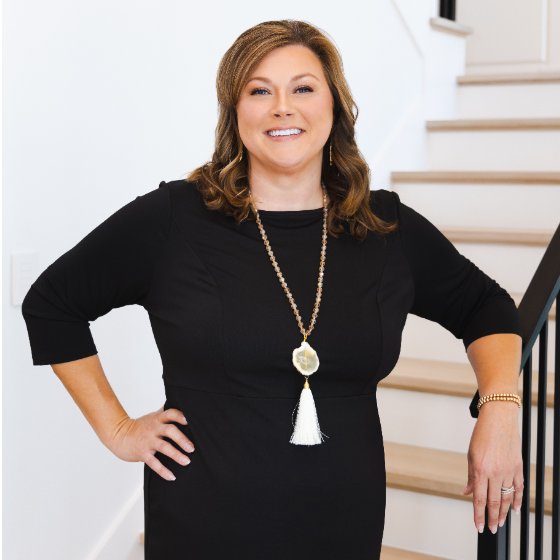$324,900
For more information regarding the value of a property, please contact us for a free consultation.
2 Beds
2 Baths
1,359 SqFt
SOLD DATE : 09/30/2025
Key Details
Property Type Townhouse
Sub Type Townhouse
Listing Status Sold
Purchase Type For Sale
Square Footage 1,359 sqft
Subdivision Pasquinellis Hidden Creek Estates Ph 2
MLS Listing ID 20948343
Sold Date 09/30/25
Style Traditional
Bedrooms 2
Full Baths 1
Half Baths 1
HOA Fees $345/mo
HOA Y/N Mandatory
Year Built 2002
Annual Tax Amount $4,855
Lot Size 3,005 Sqft
Acres 0.069
Property Sub-Type Townhouse
Property Description
Beautifully Updated Townhome with Modern Touches Throughout - Step into this charming, move-in ready townhome featuring newer hardwood flooring in the living & dining areas & fresh carpet on the stairs, loft & both upstairs bedrooms. The kitchen shines with stunning quartz countertops, an undermount sink, newer faucet & recently replaced stainless steel range.
Enjoy the natural light from newer windows in the living room, dining area & both bedrooms. A newer patio door opens to a private backyard oasis, perfect for relaxing or letting your pet enjoy some outdoor space.
The downstairs half bath has been stylishly refreshed with a new vanity & toilet. Throughout the home, you'll find fresh neutral paint that enhances the clean, modern feel, along with updated lighting in the dining area, kitchen & ceiling fans in the loft & secondary bedroom.
Centrally located with easy access to shopping, dining, & major commuting routes, this home is ideal for first-time buyers, downsizers, or anyone looking for style, comfort & convenience.
Come see it today - you'll love the thoughtful updates & livable design of this beautifully remodeled townhome!
Location
State TX
County Collin
Community Community Pool, Curbs
Direction See GPS
Rooms
Dining Room 1
Interior
Interior Features Cable TV Available, Cathedral Ceiling(s), High Speed Internet Available, Loft, Open Floorplan, Pantry, Vaulted Ceiling(s), Walk-In Closet(s)
Heating Central, Natural Gas
Cooling Ceiling Fan(s), Central Air, Electric
Flooring Carpet, Ceramic Tile, Engineered Wood
Appliance Dishwasher, Disposal, Electric Range, Gas Water Heater, Microwave, Plumbed For Gas in Kitchen
Heat Source Central, Natural Gas
Laundry Electric Dryer Hookup, Utility Room, Full Size W/D Area, Washer Hookup
Exterior
Exterior Feature Private Yard
Garage Spaces 2.0
Fence Wood
Community Features Community Pool, Curbs
Utilities Available Cable Available, City Sewer, City Water, Community Mailbox, Concrete, Curbs, Electricity Available, Electricity Connected, Natural Gas Available
Roof Type Composition
Total Parking Spaces 2
Garage Yes
Building
Lot Description Interior Lot, Landscaped, Sprinkler System, Subdivision
Story Two
Foundation Slab
Level or Stories Two
Structure Type Brick,Siding,Stone Veneer
Schools
Elementary Schools Borchardt
Middle Schools Fowler
High Schools Lebanon Trail
School District Frisco Isd
Others
Restrictions Deed,Development
Ownership See Tax Office
Acceptable Financing Cash, Conventional, FHA
Listing Terms Cash, Conventional, FHA
Financing Cash
Read Less Info
Want to know what your home might be worth? Contact us for a FREE valuation!

Our team is ready to help you sell your home for the highest possible price ASAP

©2025 North Texas Real Estate Information Systems.
Bought with Hellen He • 31 Realty, LLC

"My job is to find and attract mastery-based agents to the office, protect the culture, and make sure everyone is happy! "

