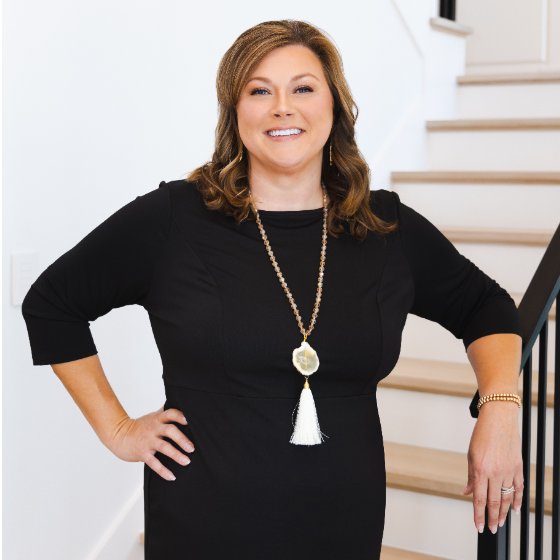$300,000
For more information regarding the value of a property, please contact us for a free consultation.
4 Beds
3 Baths
2,690 SqFt
SOLD DATE : 09/25/2025
Key Details
Property Type Single Family Home
Sub Type Single Family Residence
Listing Status Sold
Purchase Type For Sale
Square Footage 2,690 sqft
Subdivision South Highlands Sub
MLS Listing ID 20967668
Sold Date 09/25/25
Bedrooms 4
Full Baths 3
HOA Y/N None
Year Built 1945
Annual Tax Amount $4,558
Lot Size 7,187 Sqft
Acres 0.165
Property Sub-Type Single Family Residence
Property Description
Charming Updated Home in South Highlands!
This spacious 4-bedroom, 3-bathroom home is full of character and modern upgrades. Step inside to find refinished hardwood floors and an abundance of natural light, especially in the bright garden room surrounded by windows.
The kitchen and casual dining area are open and inviting, complemented by a formal dining room perfect for entertaining. The large primary suite offers a walk-in closet and a spacious dressing sitting area.
In the backyard, you'll find a newly built guest home—perfect for visitors, a studio, or potential rental income. With plenty of storage inside and out, this home is move-in ready and built for years of comfort and enjoyment.
Recent updates include
Brand new windows
New exterior siding
Fully updated bathrooms
Renovated kitchen
Refinished hardwood floors
Welcome to this beautifully updated South Highlands home on a picturesque, tree-lined street. Just 4 blocks from Betty Virginia Park and only 5 minutes from shopping outlets and grocery stores, this location offers the perfect blend of convenience and charm.
Location
State LA
County Caddo
Community Park, Playground, Sidewalks
Direction GPS
Rooms
Dining Room 1
Interior
Interior Features Built-in Features, Cable TV Available, Chandelier, Eat-in Kitchen, Granite Counters, High Speed Internet Available, Multiple Staircases, Natural Woodwork, Pantry, Walk-In Closet(s)
Heating Central, Fireplace(s), Natural Gas
Cooling Ceiling Fan(s), Central Air, Electric
Flooring Ceramic Tile, Hardwood, Tile, Vinyl
Fireplaces Number 1
Fireplaces Type Gas Logs, Living Room, Ventless
Appliance Dishwasher, Disposal, Dryer, Gas Cooktop, Gas Range, Double Oven, Plumbed For Gas in Kitchen, Refrigerator, Vented Exhaust Fan, Washer
Heat Source Central, Fireplace(s), Natural Gas
Laundry Electric Dryer Hookup, Utility Room, Full Size W/D Area, Washer Hookup
Exterior
Exterior Feature Balcony, Fire Pit
Fence Back Yard, Chain Link, Privacy, Wood
Community Features Park, Playground, Sidewalks
Utilities Available Cable Available, City Sewer, Concrete, Electricity Connected, Individual Gas Meter, Individual Water Meter, Sidewalk
Roof Type Shingle
Garage No
Building
Story Two
Foundation Concrete Perimeter, Pillar/Post/Pier
Level or Stories Two
Structure Type Brick,Concrete,Vinyl Siding
Schools
School District Caddo Psb
Others
Ownership Horrell Trust
Financing VA
Read Less Info
Want to know what your home might be worth? Contact us for a FREE valuation!

Our team is ready to help you sell your home for the highest possible price ASAP

©2025 North Texas Real Estate Information Systems.
Bought with Paul Bratlie • RE/MAX Real Estate Services

"My job is to find and attract mastery-based agents to the office, protect the culture, and make sure everyone is happy! "

