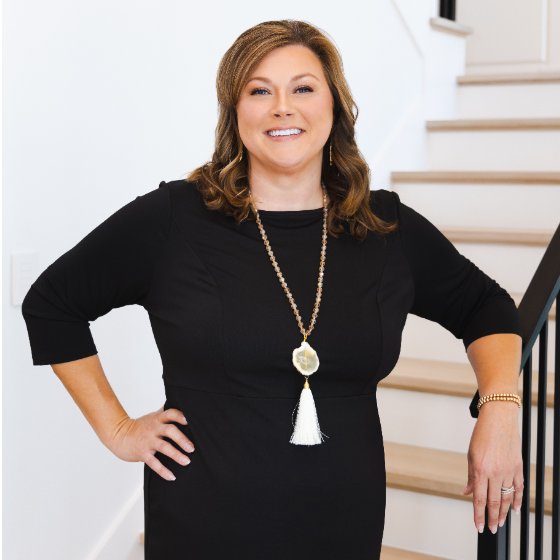$3,275,000
For more information regarding the value of a property, please contact us for a free consultation.
4 Beds
4 Baths
5,002 SqFt
SOLD DATE : 09/24/2025
Key Details
Property Type Single Family Home
Sub Type Single Family Residence
Listing Status Sold
Purchase Type For Sale
Square Footage 5,002 sqft
Subdivision Caruth Hills 07
MLS Listing ID 21032519
Sold Date 09/24/25
Style Contemporary/Modern
Bedrooms 4
Full Baths 3
Half Baths 1
HOA Y/N None
Year Built 2008
Lot Size 8,624 Sqft
Acres 0.198
Lot Dimensions 59x146
Property Sub-Type Single Family Residence
Property Description
Truly beautiful, exquisite home that doesn't look like all of the rest. Stunning primary suite has a vestibule entry, amazing barrel vault ceiling, Luxe bathroom and separate, large closets. Also upstairs are 3 more bedrooms, a living area and media room. Media could be turned into a 5th bedroom with bath if needed…and retain the upstairs living area. First level features a handsome study, arched openings, formals, outstanding huge kitchen, and family room looking onto a fab covered outdoor living area. Attached 2 car garage and electric gate. Walk to Boone Elementary. Convenient to shopping and dining nearby. NEW ROOF '25.
Location
State TX
County Dallas
Direction Use GPS
Rooms
Dining Room 2
Interior
Interior Features Decorative Lighting, Dry Bar, Sound System Wiring, Walk-In Closet(s)
Heating Central, ENERGY STAR Qualified Equipment, ENERGY STAR/ACCA RSI Qualified Installation, Fireplace(s), Natural Gas
Cooling Central Air, Electric, ENERGY STAR Qualified Equipment
Flooring Carpet, Stone, Wood
Fireplaces Number 2
Fireplaces Type Brick, Gas Starter, Masonry, Wood Burning
Appliance Built-in Refrigerator, Dishwasher, Disposal, Gas Cooktop, Gas Water Heater, Ice Maker, Microwave, Convection Oven, Double Oven, Tankless Water Heater, Vented Exhaust Fan
Heat Source Central, ENERGY STAR Qualified Equipment, ENERGY STAR/ACCA RSI Qualified Installation, Fireplace(s), Natural Gas
Laundry Full Size W/D Area
Exterior
Exterior Feature Balcony, Covered Patio/Porch, Rain Gutters, Lighting
Garage Spaces 2.0
Fence Wood
Utilities Available Alley, City Sewer, City Water, Curbs, Electricity Connected, Individual Gas Meter, Individual Water Meter, Sidewalk
Roof Type Composition
Total Parking Spaces 2
Garage Yes
Building
Lot Description Few Trees, Interior Lot, Landscaped, Sprinkler System
Story Two
Foundation Combination
Level or Stories Two
Structure Type Stucco
Schools
Elementary Schools Hyer
Middle Schools Highland Park
High Schools Highland Park
School District Highland Park Isd
Others
Ownership See Agent
Acceptable Financing Cash, Conventional
Listing Terms Cash, Conventional
Financing Conventional
Read Less Info
Want to know what your home might be worth? Contact us for a FREE valuation!

Our team is ready to help you sell your home for the highest possible price ASAP

©2025 North Texas Real Estate Information Systems.
Bought with Michelle Hopson • Compass RE Texas, LLC

"My job is to find and attract mastery-based agents to the office, protect the culture, and make sure everyone is happy! "

