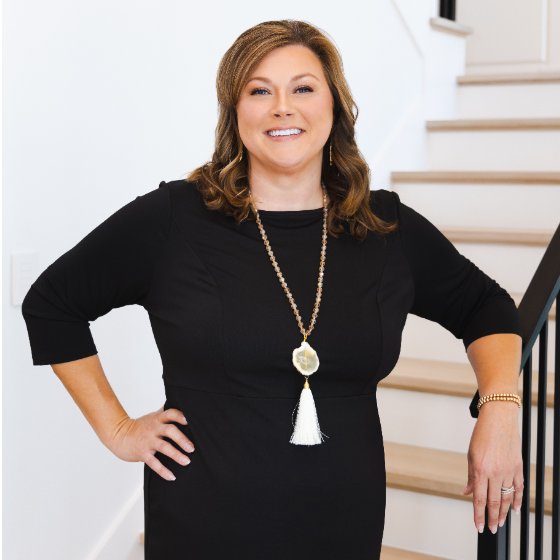$1,750,000
For more information regarding the value of a property, please contact us for a free consultation.
5 Beds
6 Baths
5,165 SqFt
SOLD DATE : 09/22/2025
Key Details
Property Type Single Family Home
Sub Type Single Family Residence
Listing Status Sold
Purchase Type For Sale
Square Footage 5,165 sqft
Subdivision Preston Road Highlands
MLS Listing ID 20914302
Sold Date 09/22/25
Style French,Traditional
Bedrooms 5
Full Baths 5
Half Baths 1
HOA Y/N None
Year Built 2015
Annual Tax Amount $24,287
Lot Size 0.510 Acres
Acres 0.51
Property Sub-Type Single Family Residence
Property Description
REDUCED AND WORTH IT!! Absolutely gorgeous custom home on a lush half acre creek lot with No HOA. Recently remodeled with no expense spared! Open floor plan. Large living room features beautiful fireplace and brand new mounted TV, opens to stunning kitchen and amazing outdoor patio with a motorized screen. Kitchen has dual dishwashers, double ovens, double Sub Zero refrigerator, commercial Wolf range, Sub Zero drawers, pot filler and 2 walk in pantries. Mud room has dry coffee bar. Primary bedroom is spacious and features a coffee station. One secondary bedroom downstairs and 3 bedrooms upstairs all of generous size and each having an ensuite bathroom. Brand new Tilcor roof with 5 point screw down and 50 yr warranty, Plantation shutters throughout, Tornado-Safe room with double doors, EMTEK hardware and locks throughout. Home has space and is utility ready for an elevator, home generator and EV charger. Backyard and patio are amazing and ready for that summer BBQ. Featuring a wood burning fireplace, motorized screen, built in grill, circular fire pit, and awesome views. Backs to White Rock Creek. New retaining wall and wrought iron fence. This patio is ready to entertain!
Location
State TX
County Collin
Direction Near Frankford and Preston
Rooms
Dining Room 1
Interior
Interior Features Built-in Features, Cable TV Available, Chandelier, Decorative Lighting, Dry Bar, Flat Screen Wiring, Granite Counters, High Speed Internet Available, Kitchen Island, Open Floorplan, Pantry, Walk-In Closet(s)
Heating Central, Fireplace(s), Natural Gas, Zoned
Cooling Ceiling Fan(s), Central Air, Electric, Zoned
Flooring Carpet, Ceramic Tile, Hardwood, Stone
Fireplaces Number 2
Fireplaces Type Gas, Gas Logs, Gas Starter, Living Room, Outside, Wood Burning
Appliance Built-in Refrigerator, Commercial Grade Vent, Dishwasher, Disposal, Gas Cooktop, Gas Water Heater, Microwave, Double Oven, Plumbed For Gas in Kitchen, Refrigerator, Tankless Water Heater
Heat Source Central, Fireplace(s), Natural Gas, Zoned
Laundry Electric Dryer Hookup, Utility Room, Full Size W/D Area, Washer Hookup
Exterior
Exterior Feature Attached Grill, Covered Patio/Porch, Fire Pit, Rain Gutters, Outdoor Grill, Private Yard
Garage Spaces 4.0
Fence Back Yard, Fenced, Full, Wood, Wrought Iron
Utilities Available Cable Available, City Sewer, City Water, Individual Gas Meter, Individual Water Meter, Overhead Utilities
Waterfront Description Creek,Retaining Wall – Concrete
Roof Type Metal
Total Parking Spaces 4
Garage Yes
Building
Lot Description Interior Lot, Irregular Lot, Landscaped, Lrg. Backyard Grass, Many Trees, Sprinkler System, Subdivision
Story Two
Foundation Slab
Level or Stories Two
Structure Type Brick
Schools
Elementary Schools Haggar
Middle Schools Frankford
High Schools Shepton
School District Plano Isd
Others
Ownership Robert & Gail Purvis
Acceptable Financing Cash, Conventional
Listing Terms Cash, Conventional
Financing Conventional
Special Listing Condition Agent Related to Owner
Read Less Info
Want to know what your home might be worth? Contact us for a FREE valuation!

Our team is ready to help you sell your home for the highest possible price ASAP

©2025 North Texas Real Estate Information Systems.
Bought with Blake Griffin • Compass RE Texas, LLC.

"My job is to find and attract mastery-based agents to the office, protect the culture, and make sure everyone is happy! "

