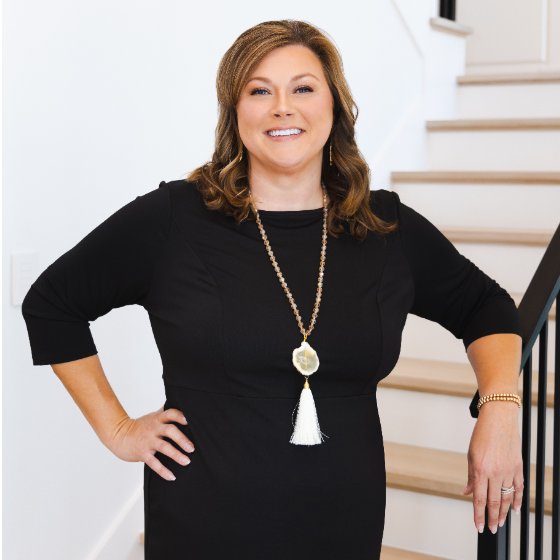$3,050,000
For more information regarding the value of a property, please contact us for a free consultation.
5 Beds
6 Baths
5,657 SqFt
SOLD DATE : 09/17/2025
Key Details
Property Type Single Family Home
Sub Type Single Family Residence
Listing Status Sold
Purchase Type For Sale
Square Footage 5,657 sqft
Subdivision Caruth Hills Add #10
MLS Listing ID 20878763
Sold Date 09/17/25
Style Contemporary/Modern
Bedrooms 5
Full Baths 5
Half Baths 1
HOA Y/N None
Year Built 2023
Annual Tax Amount $63,922
Lot Size 9,713 Sqft
Acres 0.223
Lot Dimensions 65 x 149
Property Sub-Type Single Family Residence
Property Description
Welcome to 7537 Centenary Avenue, a stunning 2023 residence in the heart of Caruth Hills, where elegance meets modern comfort. This exquisite home boasts five generously sized bedrooms (one of which is downstairs) and five and a half beautifully appointed bathrooms, offering ample space for relaxation and hospitality. As you step inside, you are greeted by an inviting foyer that seamlessly flows into expansive living areas, highlighted by high-end finishes, tall ceilings, and abundant natural light. The gourmet kitchen, a chef's delight, features top-of-the-line appliances and a spacious island perfect for culinary creations. Retreat to the luxurious primary suite, complete with a spa-inspired bathroom, providing a serene escape. Three additional bedrooms are upstairs as well as a game room and home gym. Outside, the meticulously landscaped grounds with pool and spa and spacious covered patio with a built in grill offer a perfect setting for outdoor enjoyment. Discover refined living at its finest in an unbeatable location.
Location
State TX
County Dallas
Direction South of Northwest Highway between Dublin and Boedeker.
Rooms
Dining Room 2
Interior
Interior Features Built-in Features, Built-in Wine Cooler, Cable TV Available, Chandelier, Decorative Lighting, Double Vanity, Eat-in Kitchen, Flat Screen Wiring, High Speed Internet Available, Kitchen Island, Natural Woodwork, Open Floorplan, Walk-In Closet(s), Wet Bar
Heating Central, Fireplace(s), Natural Gas, Zoned
Cooling Ceiling Fan(s), Central Air, Electric, Zoned
Flooring Hardwood, Tile
Fireplaces Number 1
Fireplaces Type Gas Starter, Living Room, Wood Burning
Appliance Built-in Gas Range, Built-in Refrigerator, Dishwasher, Disposal, Ice Maker, Microwave, Plumbed For Gas in Kitchen, Tankless Water Heater, Vented Exhaust Fan
Heat Source Central, Fireplace(s), Natural Gas, Zoned
Laundry Utility Room, Full Size W/D Area
Exterior
Exterior Feature Attached Grill, Balcony, Covered Patio/Porch, Rain Gutters, Outdoor Kitchen
Garage Spaces 2.0
Fence Back Yard, High Fence, Wood
Pool Gunite, Heated, In Ground, Pool/Spa Combo, Water Feature
Utilities Available Alley, Cable Available, City Sewer, City Water, Concrete, Curbs, Electricity Connected, Individual Gas Meter, Individual Water Meter, Natural Gas Available, Sidewalk
Roof Type Composition,Shingle
Total Parking Spaces 2
Garage Yes
Private Pool 1
Building
Lot Description Interior Lot, Landscaped, Sprinkler System
Story Two
Foundation Slab
Level or Stories Two
Structure Type Brick
Schools
Elementary Schools Prestonhol
Middle Schools Benjamin Franklin
High Schools Hillcrest
School District Dallas Isd
Others
Ownership William Jason & Melinda K. Van Eaton
Acceptable Financing Cash, Conventional
Listing Terms Cash, Conventional
Financing Cash
Read Less Info
Want to know what your home might be worth? Contact us for a FREE valuation!

Our team is ready to help you sell your home for the highest possible price ASAP

©2025 North Texas Real Estate Information Systems.
Bought with Missy Kennedy Robinson • Allie Beth Allman & Assoc.

"My job is to find and attract mastery-based agents to the office, protect the culture, and make sure everyone is happy! "

