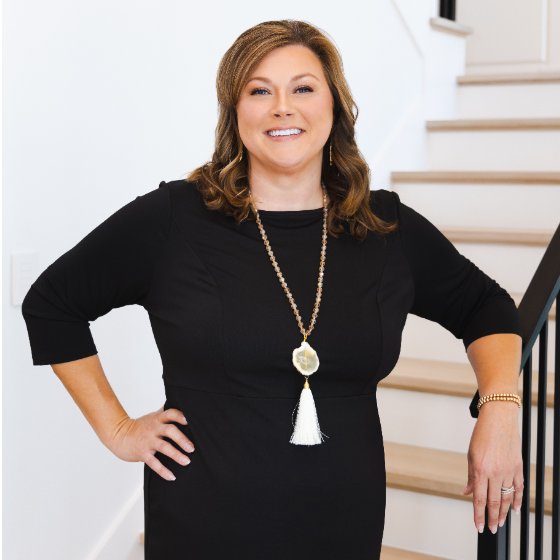$725,000
For more information regarding the value of a property, please contact us for a free consultation.
7 Beds
4 Baths
2,386 SqFt
SOLD DATE : 08/20/2024
Key Details
Property Type Manufactured Home
Sub Type Manufactured Home
Listing Status Sold
Purchase Type For Sale
Square Footage 2,386 sqft
Subdivision J Lawrence A
MLS Listing ID 223853
Sold Date 08/20/24
Bedrooms 7
Full Baths 4
Year Built 2003
Annual Tax Amount $7,517
Lot Size 19.960 Acres
Acres 19.96
Property Sub-Type Manufactured Home
Property Description
Come view this uniquely beautiful property located on 19.96 acres. This home features two distinct living options with available space for an extra office or bedroom perfect for anyone! The main brick house welcomes you with a large covered porch. Upon entering, you'll be drawn to the woodburning fireplace in the living room, which seamlessly flows into the dining room and kitchen area. From the beautiful vinyl plank flooring to the well-thought-out farm style accents, this home is designed to impress. The main bedroom is spacious, featuring beautiful windows that let in ample natural light. The ensuite bathroom boasts separate dual vanities, a walk-in shower, and a jetted tub. Even the laundry room is extravagant, providing plenty of storage, counter space, a sink, and an area for a fridge or freezer. The back covered porch is perfect for entertaining guests, featuring a built-in bar area with shading options, plenty of built-in seating, and a unique pool! But that's not all! A breezeway from the main house leads to either a storage area or what could be considered another room. A sidewalk trail takes you to the guest house, which has a covered front porch and an easily accessible ramp. This part of the property also includes a large metal carport. Inside the guest house, you'll be wowed by unique features that tie into the main home, such as beamed ceiling accents, vinyl plank flooring, and unique farm style light fixtures. The living room flows seamlessly into the kitchen area, where you'll find a vent hood, backsplash accents, and a large island with seating. The main bedroom in the guest house is also spacious, with an ensuite bathroom that features a soaking tub, walk-in shower, seating area, and dual vanities. Additionally, the property includes a large shop with extra entertaining amenities and a spacious RV carport area. Schedule a private showing today to see this beautiful piece of Texas!
Location
State TX
County Freestone
Direction From Teague, take highway 84 west towards Mexia. The property will be approximately 1 mile from city limits, on the right
Interior
Interior Features Other
Heating Other, Central, Electric
Cooling Other, Central Air, Electric
Flooring Carpet, Laminate, Other
Fireplaces Number 1
Fireplaces Type Wood Burning
Appliance Microwave, Electric Water Heater
Heat Source Other, Central, Electric
Exterior
Exterior Feature Covered Patio/Porch, Other
Garage Spaces 4.0
Fence Barbed Wire, Partial
Pool Outdoor Pool, In Ground, Private
Utilities Available Electricity Connected, Other, Well, No Sewer, Septic
Roof Type Composition
Garage No
Private Pool 1
Building
Foundation Slab
Structure Type Brick,Frame
Schools
Elementary Schools Teague
School District Teague Isd
Others
Restrictions No Restrictions,None
Ownership PEGGY HEBERT
Acceptable Financing Cash, Conventional, FHA, Other, VA Loan
Listing Terms Cash, Conventional, FHA, Other, VA Loan
Financing Cash
Read Less Info
Want to know what your home might be worth? Contact us for a FREE valuation!

Our team is ready to help you sell your home for the highest possible price ASAP

©2025 North Texas Real Estate Information Systems.
Bought with Non-Mls Member • NON MLS

"My job is to find and attract mastery-based agents to the office, protect the culture, and make sure everyone is happy! "

