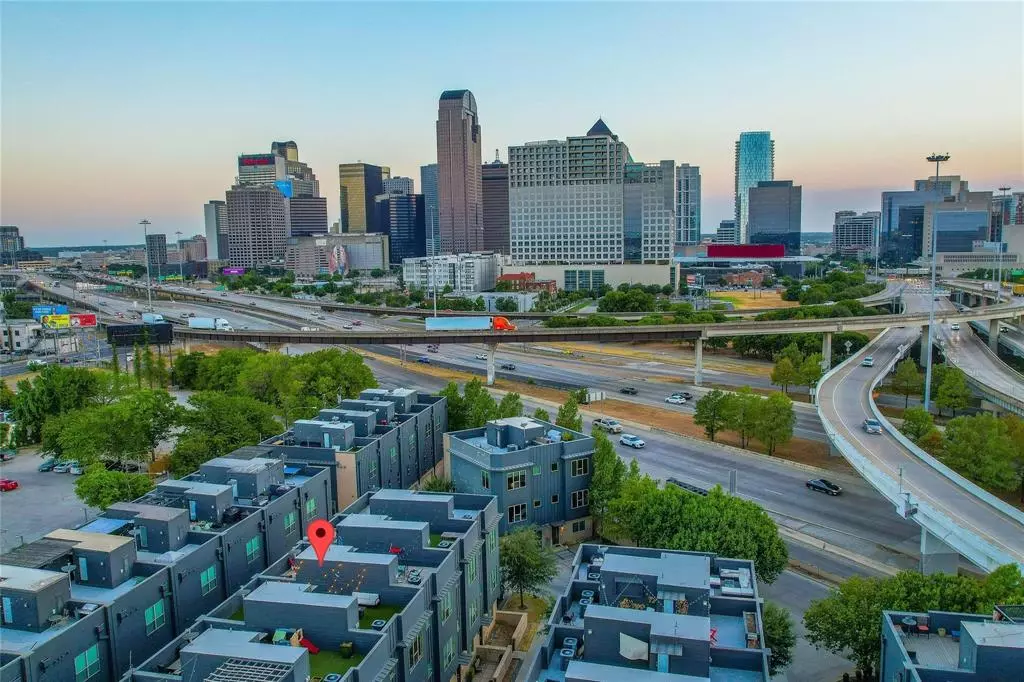$539,900
For more information regarding the value of a property, please contact us for a free consultation.
2 Beds
3 Baths
1,909 SqFt
SOLD DATE : 01/17/2025
Key Details
Property Type Townhouse
Sub Type Townhouse
Listing Status Sold
Purchase Type For Sale
Square Footage 1,909 sqft
Price per Sqft $282
Subdivision Flora Street Twnhms 1
MLS Listing ID 20795390
Sold Date 01/17/25
Style Contemporary/Modern
Bedrooms 2
Full Baths 2
Half Baths 1
HOA Fees $140/mo
HOA Y/N Mandatory
Year Built 2014
Lot Size 1,306 Sqft
Acres 0.03
Property Description
Discover a captivating rooftop deck designed for unparalleled entertaining, offering mesmerizing views of the dynamic Dallas skyline. The 2nd floor boasts a sprawling kitchen, spacious living & dining areas, thoughtfully crafted for seamless gatherings, all equipped with Nest technology throughout. A chef's kitchen features an oversized quartz island, stunning decorative backsplash, stainless appliances, a gas cooktop, & a convenient walk-in pantry. Elevating the experience, the second floor hosts a built-in wine cooler nestled within a chic dry bar, adorned with ample counter space and cabinets for effortless hosting. The first floor features a spacious bedroom and bathroom. Ascend to the third floor to uncover the opulent Master suite and bathroom, complemented by an exclusive space perfect for an office or workout area. Complete with a 2-car attached garage and a serene private front patio, revel in the seamless access to Uptown, the Arts District, and downtown, mere minutes away.
Location
State TX
County Dallas
Direction GPS: 1813 Watkins Ave, Dallas. Sidewalk leads to front door of 3021 Zenia. No sign in yard.
Rooms
Dining Room 1
Interior
Interior Features Built-in Wine Cooler, Cable TV Available, Chandelier, Decorative Lighting, Double Vanity, Dry Bar, Eat-in Kitchen, Flat Screen Wiring, Granite Counters, High Speed Internet Available, Kitchen Island, Natural Woodwork, Open Floorplan, Pantry, Smart Home System, Walk-In Closet(s)
Heating Central, Natural Gas
Cooling Central Air, Electric
Flooring Hardwood
Appliance Dishwasher, Disposal, Electric Oven, Gas Cooktop, Microwave, Plumbed For Gas in Kitchen, Refrigerator, Vented Exhaust Fan
Heat Source Central, Natural Gas
Exterior
Exterior Feature Rain Gutters, Lighting
Garage Spaces 2.0
Fence Front Yard, Metal
Utilities Available City Sewer, City Water
Roof Type Concrete
Total Parking Spaces 2
Garage Yes
Building
Story Three Or More
Level or Stories Three Or More
Structure Type Brick,Siding
Schools
Elementary Schools Ray
Middle Schools Spence
High Schools North Dallas
School District Dallas Isd
Others
Ownership See DCAD
Acceptable Financing Cash, Conventional
Listing Terms Cash, Conventional
Financing Conventional
Read Less Info
Want to know what your home might be worth? Contact us for a FREE valuation!

Our team is ready to help you sell your home for the highest possible price ASAP

©2025 North Texas Real Estate Information Systems.
Bought with Tamirat Demissie • T. Custom Realty
"My job is to find and attract mastery-based agents to the office, protect the culture, and make sure everyone is happy! "

