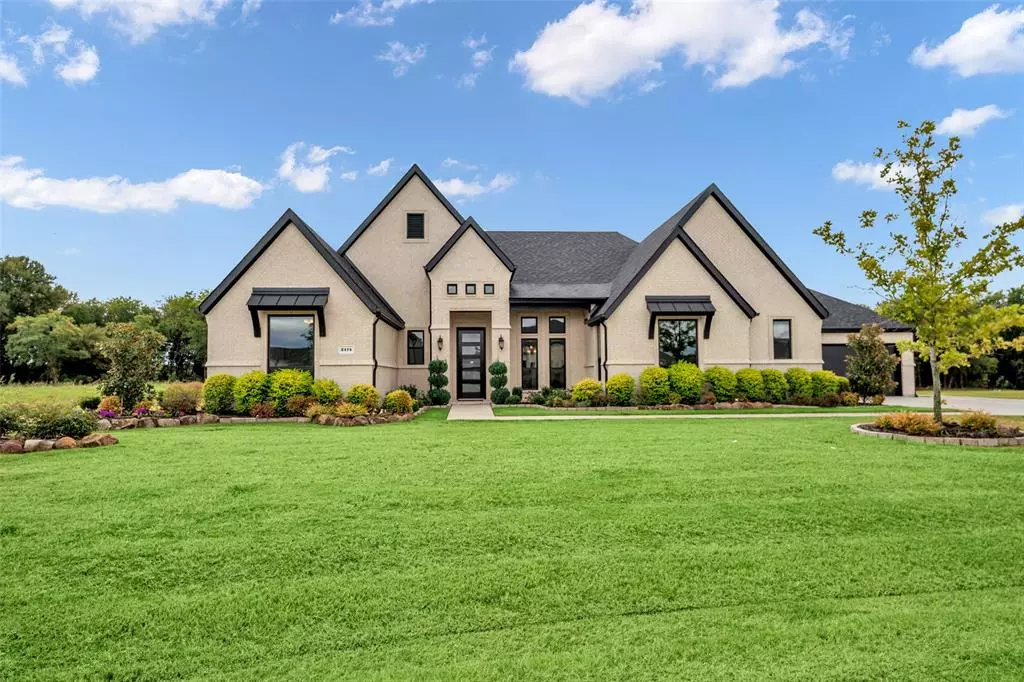$1,200,000
For more information regarding the value of a property, please contact us for a free consultation.
4 Beds
4 Baths
4,193 SqFt
SOLD DATE : 12/09/2024
Key Details
Property Type Single Family Home
Sub Type Single Family Residence
Listing Status Sold
Purchase Type For Sale
Square Footage 4,193 sqft
Price per Sqft $286
Subdivision Lakeview Downs
MLS Listing ID 20763791
Sold Date 12/09/24
Style Traditional
Bedrooms 4
Full Baths 4
HOA Fees $75/ann
HOA Y/N Mandatory
Year Built 2021
Annual Tax Amount $15,791
Lot Size 1.032 Acres
Acres 1.032
Property Description
Stunning One-Story Model Home on 1-Acre For Sale in Lucas! Step inside and fall in love with this open floorplan built by Partners in Building boasting vaulted trusses, floor to ceiling tiled fireplace, engineered hardwood flooring and large windows lining the living area overlooking the backyard. The home includes a study with french doors, a game room with a wet bar, and a dedicated media room - perfect for work, play, and entertainment. The primary bedroom is a true retreat including a luxurious walk-in shower, a freestanding tub, and a spacious walk-in closet. The kitchen is a dream with a large island, quartz countertops, stainless steel appliances, double ovens, 6-burner gas cooktop, and 2 walk-in pantries. Additional highlights include engineered hardwood flooring, an oversized utility room with a sink, mudroom , tankless water heater, and a 4-car garage! Enjoy the outdoors under the covered patio, complete with a gas log fireplace. No MUD or PID tax.
Location
State TX
County Collin
Direction East on Lucas Rd. Left on Peppy Sans. Left on Narrow Rd. House is on corner.
Rooms
Dining Room 1
Interior
Interior Features Cathedral Ceiling(s), Decorative Lighting, Kitchen Island, Open Floorplan, Vaulted Ceiling(s)
Heating Fireplace(s), Propane
Cooling Central Air
Flooring Carpet, Ceramic Tile, Wood
Fireplaces Number 2
Fireplaces Type Living Room, Outside, Propane
Appliance Dishwasher, Disposal, Gas Cooktop, Microwave, Double Oven, Tankless Water Heater
Heat Source Fireplace(s), Propane
Exterior
Exterior Feature Covered Patio/Porch, Rain Gutters
Garage Spaces 4.0
Utilities Available Aerobic Septic, Propane, Septic
Roof Type Composition
Total Parking Spaces 4
Garage Yes
Building
Lot Description Acreage
Story One
Foundation Slab
Level or Stories One
Structure Type Brick
Schools
Elementary Schools Mayfield
Middle Schools Mattei
High Schools Princeton
School District Princeton Isd
Others
Ownership Four Eagles Models, LLC
Acceptable Financing Cash, Conventional, VA Loan
Listing Terms Cash, Conventional, VA Loan
Financing Conventional
Read Less Info
Want to know what your home might be worth? Contact us for a FREE valuation!

Our team is ready to help you sell your home for the highest possible price ASAP

©2025 North Texas Real Estate Information Systems.
Bought with Melanie Caple • Caple & Company
"My job is to find and attract mastery-based agents to the office, protect the culture, and make sure everyone is happy! "

