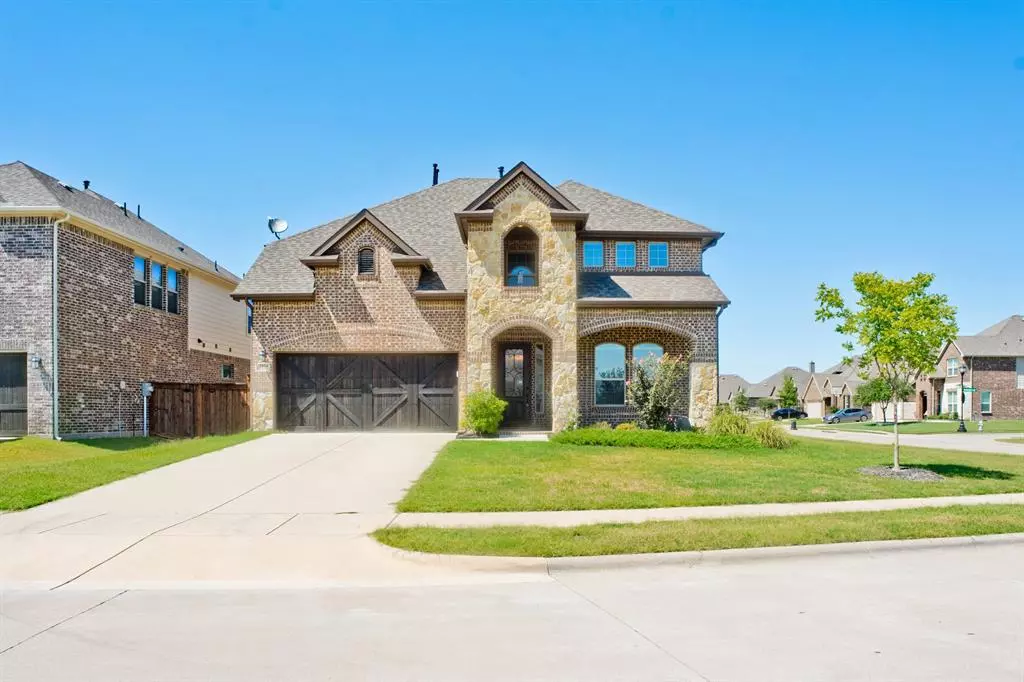$499,995
For more information regarding the value of a property, please contact us for a free consultation.
4 Beds
5 Baths
3,025 SqFt
SOLD DATE : 11/27/2024
Key Details
Property Type Single Family Home
Sub Type Single Family Residence
Listing Status Sold
Purchase Type For Sale
Square Footage 3,025 sqft
Price per Sqft $165
Subdivision Somerset Add Ph 1
MLS Listing ID 20723769
Sold Date 11/27/24
Bedrooms 4
Full Baths 4
Half Baths 1
HOA Fees $68/ann
HOA Y/N Mandatory
Year Built 2019
Annual Tax Amount $12,146
Lot Size 9,583 Sqft
Acres 0.22
Property Description
Experience refined living in this exquisite 4-bedroom luxury home, where sophistication meets comfort. Each generously sized bedroom offers tranquil retreats, while the spacious primary suite features a spa-like bathroom and a custom walk-in closet. The open-concept living area, with soaring ceilings and ample windows, bathes the space in natural light and seamlessly connects to the gourmet kitchen. Outfitted with top-of-the-line appliances, double oven, oversized island, and sleek cabinetry, this kitchen is a chef's dream. Entertain effortlessly in the formal dining room, media room, or expansive game room. Every detail has been thoughtfully curated for a lifestyle of elegance and ease. Situated in a prestigious neighborhood and just minutes from an array of dining, shopping, and major highways, this home offers the ultimate blend of luxury and convenience. Don't miss the opportunity to own this exceptional property!
Location
State TX
County Johnson
Community Community Pool, Jogging Path/Bike Path, Sidewalks
Direction From 287 S, Exit 360, Right on Ambrose into Somerset Subdivison, Left on Ellis,Right on Paxon and Left on Linwood.
Rooms
Dining Room 2
Interior
Interior Features Cable TV Available, Granite Counters, High Speed Internet Available, Kitchen Island, Loft, Pantry, Vaulted Ceiling(s), Walk-In Closet(s)
Heating Central
Cooling Central Air
Flooring Carpet, Ceramic Tile
Fireplaces Number 1
Fireplaces Type Living Room
Appliance Dishwasher, Disposal, Gas Cooktop, Microwave, Double Oven, Plumbed For Gas in Kitchen
Heat Source Central
Exterior
Garage Spaces 2.0
Carport Spaces 2
Fence Wood
Community Features Community Pool, Jogging Path/Bike Path, Sidewalks
Utilities Available City Sewer, City Water, Curbs, Sidewalk
Roof Type Composition
Total Parking Spaces 2
Garage Yes
Building
Story Two
Level or Stories Two
Schools
Elementary Schools Brenda Norwood
Middle Schools Charlene Mckinzey
High Schools Legacy
School District Mansfield Isd
Others
Ownership Of Record
Acceptable Financing Cash, Conventional, FHA, VA Loan
Listing Terms Cash, Conventional, FHA, VA Loan
Financing Conventional
Read Less Info
Want to know what your home might be worth? Contact us for a FREE valuation!

Our team is ready to help you sell your home for the highest possible price ASAP

©2025 North Texas Real Estate Information Systems.
Bought with Bilal Omar • SUMMIT, REALTORS
"My job is to find and attract mastery-based agents to the office, protect the culture, and make sure everyone is happy! "

