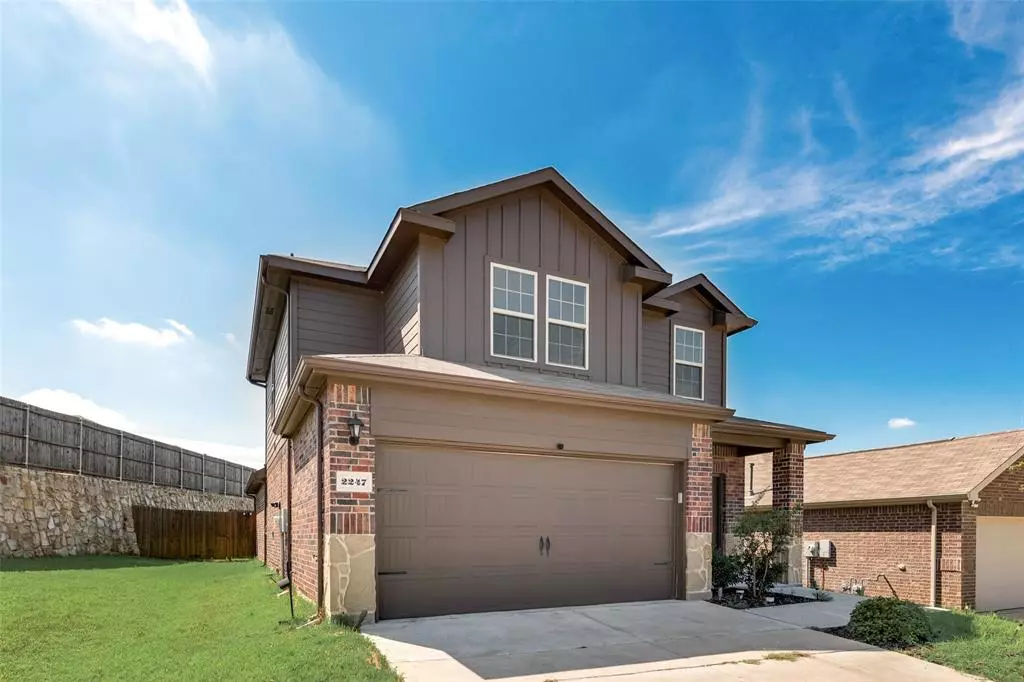$274,999
For more information regarding the value of a property, please contact us for a free consultation.
3 Beds
3 Baths
1,883 SqFt
SOLD DATE : 12/02/2024
Key Details
Property Type Single Family Home
Sub Type Single Family Residence
Listing Status Sold
Purchase Type For Sale
Square Footage 1,883 sqft
Price per Sqft $146
Subdivision Wildcat Ranch Ph 2
MLS Listing ID 20736015
Sold Date 12/02/24
Style Traditional
Bedrooms 3
Full Baths 2
Half Baths 1
HOA Fees $50/ann
HOA Y/N Mandatory
Year Built 2020
Annual Tax Amount $8,171
Lot Size 6,795 Sqft
Acres 0.156
Property Description
Welcome to this beautifully maintained home located in the charming community of the Wildcat Ranch Neighborhood. This modern 2020 built residence offers a perfect blend of style and comfort, ideal for contemporary living. It was designed with modern finishes and displays an open-concept living area that flows seamlessly into the dining space that is perfect for entertaining. The kitchen is equipped with stainless steel appliances, granite countertops, and a large island that doubles as a breakfast bar. There is a private backyard offering a tranquil space for relaxation and gatherings. Attached with a two car garage providing convenience and additional storage. This home is conveniently located near schools, parks, and shopping, making it a fantastic choice for your future home. With its modern amenities and stylish design, this property is a true gem in the area. Don't miss your chance to view this lovely home!
Location
State TX
County Kaufman
Community Club House, Community Pool, Jogging Path/Bike Path, Other
Direction Head east on I-30 E from Dallas Merge onto I-20 E toward Shreveport Take exit 487A to merge onto US-175 S toward Kaufman Continue on US-175 S for approximately 20 miles Take the exit toward FM-148 and merge onto FM-148 S Continue straight for about 3 miles Turn left onto Nightgrove Circle
Rooms
Dining Room 1
Interior
Interior Features Double Vanity, Granite Counters, Kitchen Island, Loft, Open Floorplan, Pantry, Walk-In Closet(s)
Heating Central, Electric
Cooling Central Air, Electric
Flooring Carpet, Ceramic Tile, Laminate
Appliance Dishwasher, Disposal, Electric Range, Microwave
Heat Source Central, Electric
Exterior
Exterior Feature Covered Patio/Porch
Garage Spaces 2.0
Fence Back Yard, Fenced, Wood
Community Features Club House, Community Pool, Jogging Path/Bike Path, Other
Utilities Available City Sewer, City Water
Roof Type Composition
Total Parking Spaces 2
Garage Yes
Building
Story Two
Foundation Slab
Level or Stories Two
Structure Type Brick
Schools
Elementary Schools Noble Reed
Middle Schools Crandall
High Schools Crandall
School District Crandall Isd
Others
Ownership See Tax Records
Financing FHA 203(b)
Read Less Info
Want to know what your home might be worth? Contact us for a FREE valuation!

Our team is ready to help you sell your home for the highest possible price ASAP

©2025 North Texas Real Estate Information Systems.
Bought with Melissa Eldridge • LPT Realty, LLC.
"My job is to find and attract mastery-based agents to the office, protect the culture, and make sure everyone is happy! "

