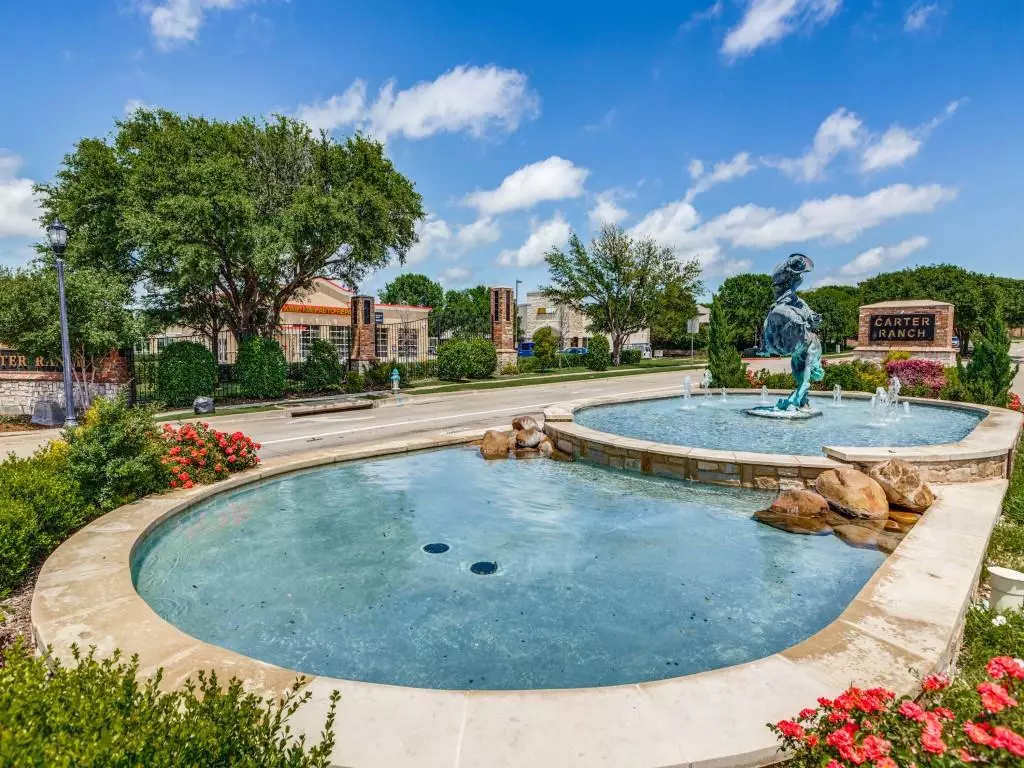$484,499
For more information regarding the value of a property, please contact us for a free consultation.
4 Beds
3 Baths
2,982 SqFt
SOLD DATE : 11/12/2024
Key Details
Property Type Single Family Home
Sub Type Single Family Residence
Listing Status Sold
Purchase Type For Sale
Square Footage 2,982 sqft
Price per Sqft $162
Subdivision Carter Ranch-Phase Iii The
MLS Listing ID 20722086
Sold Date 11/12/24
Style Contemporary/Modern,Split Level
Bedrooms 4
Full Baths 2
Half Baths 1
HOA Fees $66/qua
HOA Y/N Mandatory
Year Built 2011
Annual Tax Amount $11,397
Lot Size 6,969 Sqft
Acres 0.16
Property Description
Absolutely Stunning Home in Carter Ranch! Experience the epitome of luxurious living with this must-see gem nestled in the heart of an esteemed community. Enjoy the convenience of having an elementary school right within the neighborhood, mere steps away!
Prepare to be captivated by the charming stone and brick elevation, beckoning you to step onto the covered front porch and into a world of elegance and comfort. Entertain effortlessly or simply relax in style on the extended covered patio, perfect for any occasion.
Boasting four spacious bedrooms, including a magnificent master suite downstairs, this home is designed for both privacy and togetherness. Upstairs, discover a vast game room, providing ample space for recreation and leisure.
Prepare to be wowed by the myriad of upgrades and more. Don't miss this opportunity to experience the ultimate in luxurious living. Schedule your viewing today and make this dream home your reality!* Assumable Rate available. *
Location
State TX
County Collin
Direction North on Preston RD Carter Ranch subdivision entrance on the right side Turn right on Carter Ranch Rd to Palomino Rd turn R and Winchester turn L
Rooms
Dining Room 2
Interior
Interior Features Granite Counters, High Speed Internet Available, Open Floorplan, Walk-In Closet(s)
Heating Central, Natural Gas
Cooling Ceiling Fan(s), Central Air, Electric
Flooring Carpet, Luxury Vinyl Plank
Fireplaces Number 1
Fireplaces Type Gas Starter
Equipment Irrigation Equipment
Appliance Dishwasher, Disposal, Gas Cooktop, Gas Oven, Gas Range, Gas Water Heater, Microwave, Refrigerator, Vented Exhaust Fan
Heat Source Central, Natural Gas
Exterior
Exterior Feature Covered Patio/Porch, Rain Gutters
Garage Spaces 2.0
Utilities Available Cable Available, City Sewer, City Water, Co-op Electric, Curbs, Individual Gas Meter, Individual Water Meter, Natural Gas Available, Sidewalk
Roof Type Asphalt,Composition
Total Parking Spaces 2
Garage Yes
Building
Lot Description Few Trees, Landscaped, Lrg. Backyard Grass, Sprinkler System, Subdivision
Story Two
Foundation Slab
Level or Stories Two
Structure Type Brick
Schools
Elementary Schools O'Dell
High Schools Celina
School District Celina Isd
Others
Ownership Cristina Grant
Acceptable Financing Cash, Conventional, FHA, VA Loan
Listing Terms Cash, Conventional, FHA, VA Loan
Financing Conventional
Read Less Info
Want to know what your home might be worth? Contact us for a FREE valuation!

Our team is ready to help you sell your home for the highest possible price ASAP

©2024 North Texas Real Estate Information Systems.
Bought with Claudia Chapa • Best Home Realty

"My job is to find and attract mastery-based agents to the office, protect the culture, and make sure everyone is happy! "






