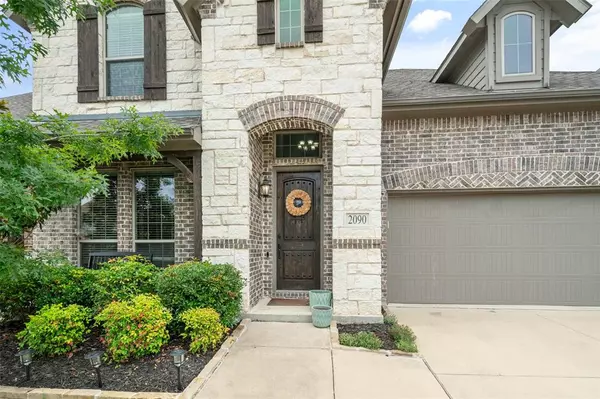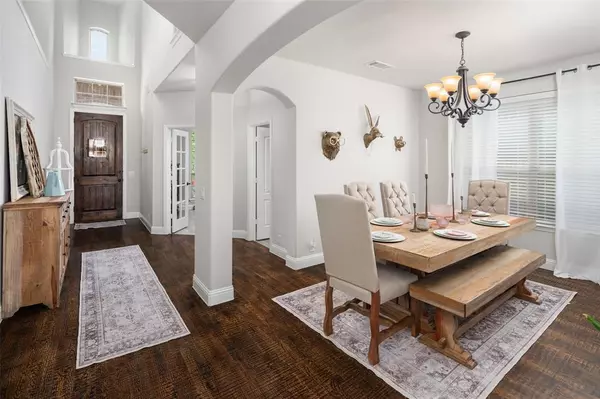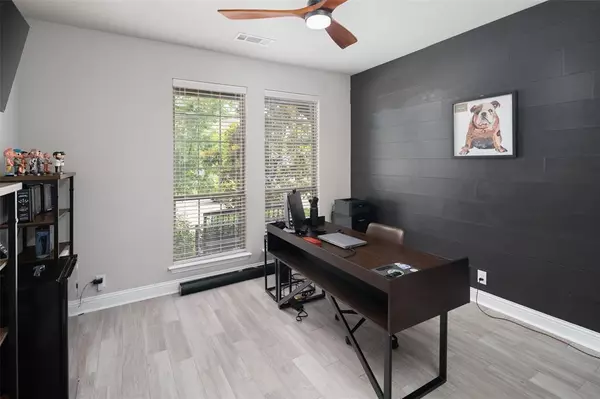$475,000
For more information regarding the value of a property, please contact us for a free consultation.
4 Beds
4 Baths
3,442 SqFt
SOLD DATE : 11/12/2024
Key Details
Property Type Single Family Home
Sub Type Single Family Residence
Listing Status Sold
Purchase Type For Sale
Square Footage 3,442 sqft
Price per Sqft $138
Subdivision De Berry Estates Ph 1
MLS Listing ID 20626136
Sold Date 11/12/24
Style Traditional
Bedrooms 4
Full Baths 3
Half Baths 1
HOA Fees $41/qua
HOA Y/N Mandatory
Year Built 2017
Annual Tax Amount $9,861
Lot Size 6,446 Sqft
Acres 0.148
Property Description
5K IN CLOSING COSTS ASK FOR DETAILS! Immaculate two story. Owners suite down with a second owners suite up, media room, gameroom, study, and formal dining with an open kitchen and oversized living space. Owners suite features two walk in closets. Living area features a gorgeous stone woodburning fireplace with raised hearth. Kitchen features double ovens, stainless steel appliances, flat cooktop, and pot drawers. Island with sink and seating area. Open and spacious, with abundant natural light and high ceilings throughout. Covered back patio with additional open patio area. Easy access to main road.
Location
State TX
County Collin
Community Community Pool, Playground, Sidewalks
Direction From 75 Central exit east on 380~University. Turn L on Monte Carlo Blvd. Turn L on Florence Drive. Turn R on Park Trails Blvd. Turn L on Glorioso Ln. Turn R on Mercer Ln. Turn L on Deckard.
Rooms
Dining Room 2
Interior
Interior Features Cable TV Available, Decorative Lighting, High Speed Internet Available, Kitchen Island, Walk-In Closet(s)
Heating Central, Electric, Fireplace(s)
Cooling Ceiling Fan(s), Central Air, Electric
Flooring Carpet, Ceramic Tile, Wood
Fireplaces Number 1
Fireplaces Type Living Room, Raised Hearth, Stone, Wood Burning
Appliance Dishwasher, Disposal, Electric Cooktop, Electric Oven, Electric Water Heater, Microwave, Double Oven
Heat Source Central, Electric, Fireplace(s)
Laundry Electric Dryer Hookup, Utility Room, Full Size W/D Area, Washer Hookup
Exterior
Exterior Feature Rain Gutters
Garage Spaces 2.0
Fence Wood
Community Features Community Pool, Playground, Sidewalks
Utilities Available Cable Available, City Sewer, City Water, Community Mailbox, Concrete, Sidewalk, Underground Utilities
Roof Type Composition
Total Parking Spaces 2
Garage Yes
Building
Lot Description Few Trees, Interior Lot, Landscaped, Sprinkler System, Subdivision
Story Two
Foundation Slab
Level or Stories Two
Structure Type Brick,Rock/Stone
Schools
Elementary Schools Leta Horn Smith
Middle Schools Southard
High Schools Princeton
School District Princeton Isd
Others
Ownership Scott Carl McKee and Melissa Costello-McKee
Acceptable Financing Cash, Conventional, FHA, VA Loan
Listing Terms Cash, Conventional, FHA, VA Loan
Financing FHA
Special Listing Condition Aerial Photo
Read Less Info
Want to know what your home might be worth? Contact us for a FREE valuation!

Our team is ready to help you sell your home for the highest possible price ASAP

©2024 North Texas Real Estate Information Systems.
Bought with Boo Reitz • EXIT REALTY ELITE

"My job is to find and attract mastery-based agents to the office, protect the culture, and make sure everyone is happy! "






