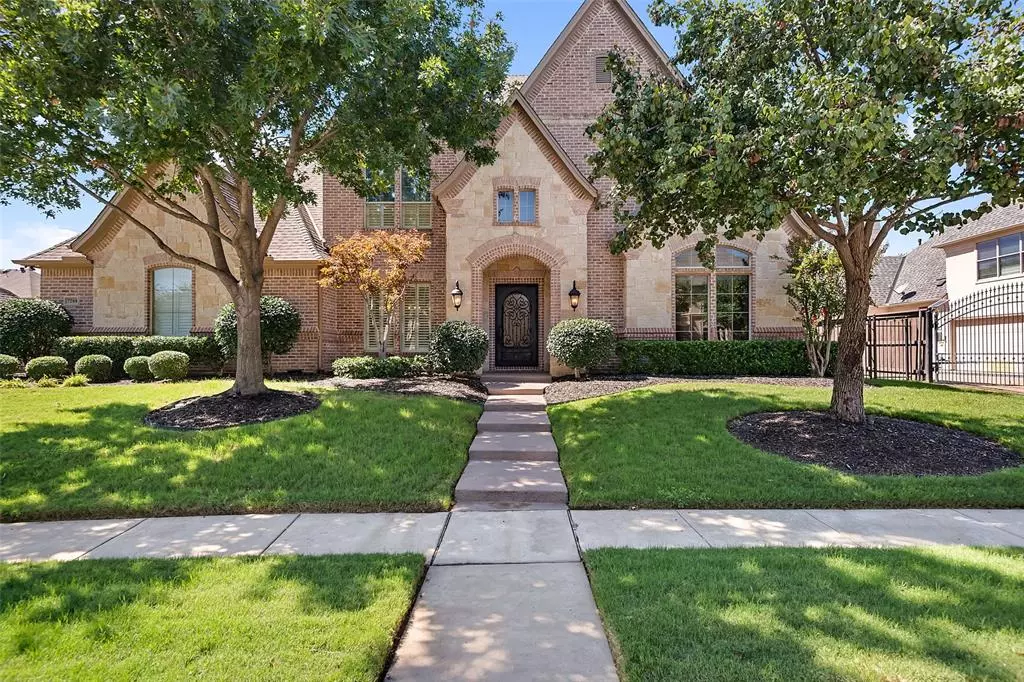$1,495,000
For more information regarding the value of a property, please contact us for a free consultation.
5 Beds
7 Baths
5,442 SqFt
SOLD DATE : 11/04/2024
Key Details
Property Type Single Family Home
Sub Type Single Family Residence
Listing Status Sold
Purchase Type For Sale
Square Footage 5,442 sqft
Price per Sqft $274
Subdivision Timarron Cascades At Timarron
MLS Listing ID 20734713
Sold Date 11/04/24
Style Traditional
Bedrooms 5
Full Baths 5
Half Baths 2
HOA Fees $112/ann
HOA Y/N Mandatory
Year Built 2005
Annual Tax Amount $20,263
Lot Size 0.298 Acres
Acres 0.298
Property Sub-Type Single Family Residence
Property Description
Discover comfortable luxury living in this spacious 5-bedroom, 7-bath custom built home in the Cascades at Timarron. This gorgeous property features a chef's kitchen with upgraded appliances, two sinks, an abundance of counter space and storage, perfect for entertaining. The thoughtful design includes oversized bedrooms with the primary and guest suites located on the first floor. The 3 upstairs secondary bedrooms have ensuite baths. Elegant designer touches and beautiful lighting are showcased throughout. The executive office features built-in cabinetry. Step outside to the nicely manicured backyard, where you'll find a sparkling pool and spa resurfaced with fire feature bowls added in 2023. A large, covered patio with built-in BBQ. Roof and 3 HVAC units replaced in 2021. Residents of Timarron enjoy access to amenities, including pools, playground, walking paths, pickleball and tennis courts. Convenient to DFW Airport, shopping, and entertainment. Highly rated GCISD schools.
Location
State TX
County Tarrant
Community Community Pool, Greenbelt, Jogging Path/Bike Path, Lake, Park, Playground, Tennis Court(S)
Direction Hwy 26 to west on John McCain to north on Thames Trail to east on Collins Path to right on Braemar Terrace.
Rooms
Dining Room 2
Interior
Interior Features Cable TV Available, Chandelier, Double Vanity, Flat Screen Wiring, Granite Counters, High Speed Internet Available, Kitchen Island, Multiple Staircases, Open Floorplan, Wet Bar
Heating Central, Natural Gas
Cooling Central Air, Electric
Flooring Carpet, Tile, Wood
Fireplaces Number 2
Fireplaces Type Gas Logs, Gas Starter
Appliance Built-in Refrigerator, Dishwasher, Disposal, Electric Oven, Gas Cooktop, Microwave, Plumbed For Gas in Kitchen
Heat Source Central, Natural Gas
Laundry Electric Dryer Hookup, Utility Room, Full Size W/D Area
Exterior
Exterior Feature Attached Grill, Rain Gutters
Garage Spaces 3.0
Fence Wood, Wrought Iron
Pool Gunite, Heated, Pool Sweep, Pool/Spa Combo, Waterfall
Community Features Community Pool, Greenbelt, Jogging Path/Bike Path, Lake, Park, Playground, Tennis Court(s)
Utilities Available City Sewer, City Water, Sidewalk, Underground Utilities
Roof Type Composition
Total Parking Spaces 3
Garage Yes
Private Pool 1
Building
Lot Description Cul-De-Sac, Interior Lot, Landscaped, Sprinkler System, Subdivision
Story Two
Foundation Slab
Level or Stories Two
Structure Type Brick,Rock/Stone
Schools
Elementary Schools Colleyville
Middle Schools Cross Timbers
High Schools Grapevine
School District Grapevine-Colleyville Isd
Others
Ownership Of record
Acceptable Financing Cash, Conventional
Listing Terms Cash, Conventional
Financing Conventional
Special Listing Condition Survey Available
Read Less Info
Want to know what your home might be worth? Contact us for a FREE valuation!

Our team is ready to help you sell your home for the highest possible price ASAP

©2025 North Texas Real Estate Information Systems.
Bought with Rommy Khalaf • Real
"My job is to find and attract mastery-based agents to the office, protect the culture, and make sure everyone is happy! "

