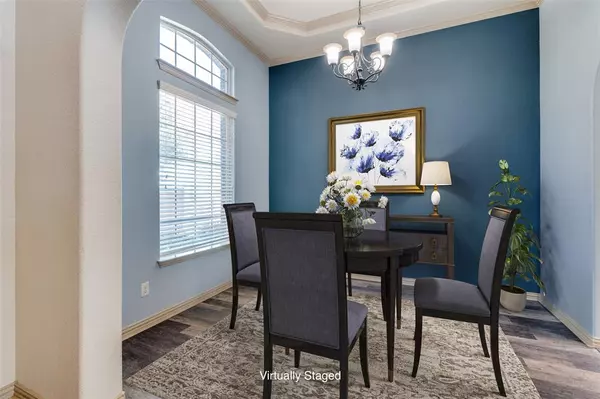$446,000
For more information regarding the value of a property, please contact us for a free consultation.
4 Beds
3 Baths
2,798 SqFt
SOLD DATE : 10/30/2024
Key Details
Property Type Single Family Home
Sub Type Single Family Residence
Listing Status Sold
Purchase Type For Sale
Square Footage 2,798 sqft
Price per Sqft $159
Subdivision North Beach Street Add
MLS Listing ID 20708089
Sold Date 10/30/24
Style Traditional
Bedrooms 4
Full Baths 2
Half Baths 1
HOA Fees $28
HOA Y/N Mandatory
Year Built 2013
Annual Tax Amount $10,456
Lot Size 9,452 Sqft
Acres 0.217
Property Description
OPEN HOUSE SATURDAY 9-28 from 2-4pm Previous Model Home by DR Horton. OVERSIZED CORNER LOT+THEATER ROOM+KELLER ISD+MOVE-IN READY! This home is decked out with extras, including full home security system. From the moment you walk in, the floorplan is warm & inviting. Kitchen, Breakfast Nook and Living are open concept. Kitchen is equipped with SS appliances, wrap around peninsula bar, under-cabinet task lighting, & more. Living room has a gas log fireplace, with remote. Large 1st floor Primary Bedroom & Bath make a relaxing retreat. Upstairs, is an additional living space, 3 bedrooms, and theater room, equipped with projector & speakers that will convey with the home. The additional living space upstairs has built-in cabinetry, wine fridge, and granite counters. All secondary bedrooms are large with walk-in closets. In the backyard, the attached covered patio has a built-in gas grill and prep space with stone pavers, making for a beautiful spot to entertain!
Location
State TX
County Tarrant
Community Curbs, Sidewalks
Direction Turn South on Pecos Valley Road from N. Beach Street. Home is on the Left.
Rooms
Dining Room 2
Interior
Interior Features Built-in Features, Built-in Wine Cooler, Cable TV Available, Decorative Lighting, Double Vanity, Dry Bar, Eat-in Kitchen, Granite Counters, Open Floorplan, Pantry, Sound System Wiring, Vaulted Ceiling(s), Walk-In Closet(s)
Heating Central, Fireplace(s), Natural Gas
Cooling Ceiling Fan(s), Central Air, Electric
Flooring Carpet, Ceramic Tile, Luxury Vinyl Plank
Fireplaces Number 1
Fireplaces Type Gas Logs, Glass Doors, Living Room, Stone
Equipment Home Theater
Appliance Dishwasher, Disposal, Gas Cooktop, Microwave, Plumbed For Gas in Kitchen, Tankless Water Heater
Heat Source Central, Fireplace(s), Natural Gas
Laundry Electric Dryer Hookup, Full Size W/D Area, Washer Hookup
Exterior
Exterior Feature Barbecue, Built-in Barbecue, Covered Patio/Porch, Gas Grill, Outdoor Grill, Outdoor Kitchen, Private Yard
Garage Spaces 2.0
Fence Brick, Full, Wood
Community Features Curbs, Sidewalks
Utilities Available City Sewer, City Water, Concrete, Curbs, Electricity Connected, Individual Gas Meter, Individual Water Meter, Sidewalk, Underground Utilities
Roof Type Composition
Total Parking Spaces 2
Garage Yes
Building
Lot Description Corner Lot, Landscaped, Sprinkler System
Story Two
Foundation Slab
Level or Stories Two
Structure Type Brick,Rock/Stone,Stone Veneer
Schools
Elementary Schools Independence
Middle Schools Trinity Springs
High Schools Timber Creek
School District Keller Isd
Others
Restrictions Deed,No Divide
Ownership Wiggins
Acceptable Financing Cash, Conventional, FHA, VA Loan
Listing Terms Cash, Conventional, FHA, VA Loan
Financing Conventional
Special Listing Condition Deed Restrictions
Read Less Info
Want to know what your home might be worth? Contact us for a FREE valuation!

Our team is ready to help you sell your home for the highest possible price ASAP

©2024 North Texas Real Estate Information Systems.
Bought with Fernando Ramsey • Century 21 Mike Bowman, Inc.

"My job is to find and attract mastery-based agents to the office, protect the culture, and make sure everyone is happy! "






