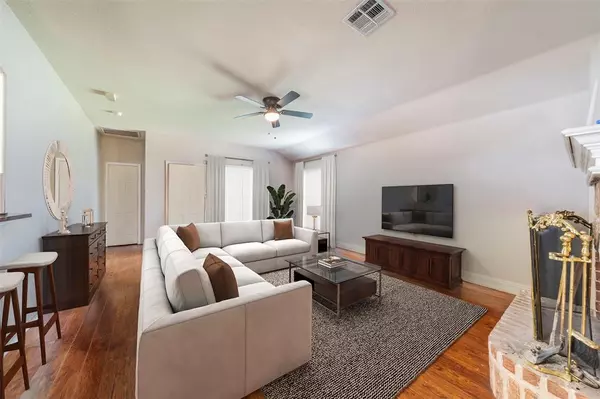$360,000
For more information regarding the value of a property, please contact us for a free consultation.
5 Beds
3 Baths
2,703 SqFt
SOLD DATE : 11/01/2024
Key Details
Property Type Single Family Home
Sub Type Single Family Residence
Listing Status Sold
Purchase Type For Sale
Square Footage 2,703 sqft
Price per Sqft $133
Subdivision Meadow Creek Estates
MLS Listing ID 20693085
Sold Date 11/01/24
Bedrooms 5
Full Baths 3
HOA Fees $10/ann
HOA Y/N Mandatory
Year Built 2005
Annual Tax Amount $7,072
Lot Size 10,367 Sqft
Acres 0.238
Property Description
Nestled in a tranquil subdivision away from the hustle and bustle, this stunning property awaits you. This home checks all the boxes with a primary and secondary bedroom on the main floor, and three additional bedrooms upstairs accompanied by a spacious game room. Enjoy separate dining and living room spaces, offering plenty of room for everyone to relax and entertain. The large private backyard provides a perfect retreat for outdoor activities and gatherings. With easy access to the freeway, shopping, and more, this location is just 20 minutes from downtown Dallas. Don’t miss the opportunity to make this your dream home!
Location
State TX
County Dallas
Direction Use GPS
Rooms
Dining Room 2
Interior
Interior Features Cable TV Available, Chandelier, Eat-in Kitchen, Granite Counters, High Speed Internet Available, Open Floorplan, Pantry, Walk-In Closet(s)
Heating Central, Electric
Cooling Ceiling Fan(s), Central Air, Electric
Fireplaces Number 1
Fireplaces Type Family Room, Wood Burning
Appliance Dishwasher, Disposal, Electric Range, Microwave
Heat Source Central, Electric
Laundry Electric Dryer Hookup, Utility Room, Full Size W/D Area, Washer Hookup
Exterior
Exterior Feature Covered Patio/Porch, Private Yard
Garage Spaces 2.0
Fence Fenced
Utilities Available Cable Available, City Sewer, City Water
Roof Type Composition,Shingle
Total Parking Spaces 2
Garage Yes
Building
Lot Description Few Trees, Interior Lot, Landscaped, Level, Lrg. Backyard Grass
Story Two
Foundation Slab
Level or Stories Two
Schools
Elementary Schools Woodridge
Middle Schools Curtistene S Mccowan
High Schools Desoto
School District Desoto Isd
Others
Ownership See tax roll
Acceptable Financing Cash, Conventional, FHA, VA Loan
Listing Terms Cash, Conventional, FHA, VA Loan
Financing VA
Special Listing Condition Aerial Photo
Read Less Info
Want to know what your home might be worth? Contact us for a FREE valuation!

Our team is ready to help you sell your home for the highest possible price ASAP

©2024 North Texas Real Estate Information Systems.
Bought with Kay Thornton • CENTURY 21 Judge Fite Co.

"My job is to find and attract mastery-based agents to the office, protect the culture, and make sure everyone is happy! "






