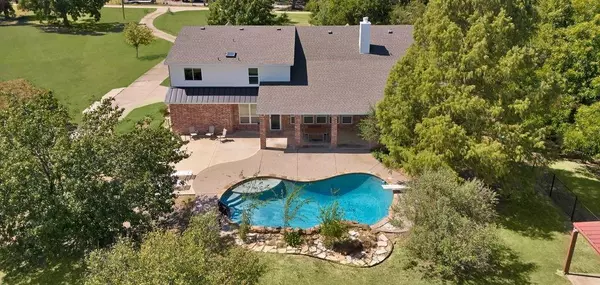$688,000
For more information regarding the value of a property, please contact us for a free consultation.
6 Beds
4 Baths
3,514 SqFt
SOLD DATE : 10/31/2024
Key Details
Property Type Single Family Home
Sub Type Single Family Residence
Listing Status Sold
Purchase Type For Sale
Square Footage 3,514 sqft
Price per Sqft $195
Subdivision Markout Estates
MLS Listing ID 20735977
Sold Date 10/31/24
Style Traditional
Bedrooms 6
Full Baths 4
HOA Y/N None
Year Built 1999
Annual Tax Amount $11,680
Lot Size 5.453 Acres
Acres 5.453
Property Description
Expansive 6-bedroom, 4-full bath country home with large open-concept plan situated on 5.45 tranquil acres of cleared, level land off a private road. So many possibilities on this corner lot with plenty of room for growth and pasture for your horses! Bring your boat, RV or tractor to park under the expansive port which is adjacent to a 30 x 30 workshop with electricity and roll up door! Sewer line also runs to shop. Kitchen is accented with polished concrete counters, 2 islands, double-oven, separate icemaker & a built-in desk. Elegant and spacious office with French doors. Primary bedroom with ensuite bath and direct patio access. Great mother-in-law option with entry near garage and 2 additional bedrooms with Jack & Jill bath downstairs. Two more bedrooms with Jack & Jill bathroom upstairs. Laundry Room is large with built-in cabinets, hanging space, utility sink. Laundry chute is not currently in use but could be. Diving pool and large patio. Enjoy country living close to Dallas!
Location
State TX
County Kaufman
Direction From Forney: South on FM 740 to County Road 202, right on Markout Central to 1st road; property is at corner of Markout Central and Private Road. From I-20: East on I-20 to FM 740, left on FM 740, left on Markout Central, property on left; turn onto private road and property is the first driveway
Rooms
Dining Room 1
Interior
Interior Features Built-in Features, Cable TV Available, Chandelier, Decorative Lighting, High Speed Internet Available, In-Law Suite Floorplan, Kitchen Island, Natural Woodwork, Open Floorplan, Pantry, Walk-In Closet(s), Second Primary Bedroom
Heating Central, Electric, ENERGY STAR Qualified Equipment, Fireplace(s)
Cooling Ceiling Fan(s), Central Air, Electric, ENERGY STAR Qualified Equipment
Flooring Carpet, Tile, Wood
Fireplaces Number 1
Fireplaces Type Brick, Decorative, Family Room, Wood Burning
Appliance Dishwasher, Disposal, Electric Cooktop, Ice Maker, Double Oven
Heat Source Central, Electric, ENERGY STAR Qualified Equipment, Fireplace(s)
Laundry Electric Dryer Hookup, Utility Room, Laundry Chute, Full Size W/D Area, Washer Hookup
Exterior
Exterior Feature Covered Patio/Porch, RV/Boat Parking, Storage
Garage Spaces 2.0
Carport Spaces 4
Pool Diving Board, In Ground, Outdoor Pool
Utilities Available Aerobic Septic, All Weather Road, Cable Available, Co-op Water, Concrete, Electricity Connected, Outside City Limits, Phone Available, Private Sewer, Septic
Roof Type Composition,Metal,Mixed
Total Parking Spaces 6
Garage Yes
Private Pool 1
Building
Lot Description Acreage, Cleared, Corner Lot, Landscaped, Level, Lrg. Backyard Grass, Pasture
Story Two
Foundation Slab
Level or Stories Two
Structure Type Brick
Schools
Elementary Schools Johnson
Middle Schools Warren
High Schools Forney
School District Forney Isd
Others
Restrictions No Mobile Home
Ownership Brent J and Parichat Sturgell
Acceptable Financing Cash, Conventional, FHA, USDA Loan, VA Loan
Listing Terms Cash, Conventional, FHA, USDA Loan, VA Loan
Financing Conventional
Special Listing Condition Aerial Photo
Read Less Info
Want to know what your home might be worth? Contact us for a FREE valuation!

Our team is ready to help you sell your home for the highest possible price ASAP

©2024 North Texas Real Estate Information Systems.
Bought with Eric Perez • BHHS Premier Properties

"My job is to find and attract mastery-based agents to the office, protect the culture, and make sure everyone is happy! "






