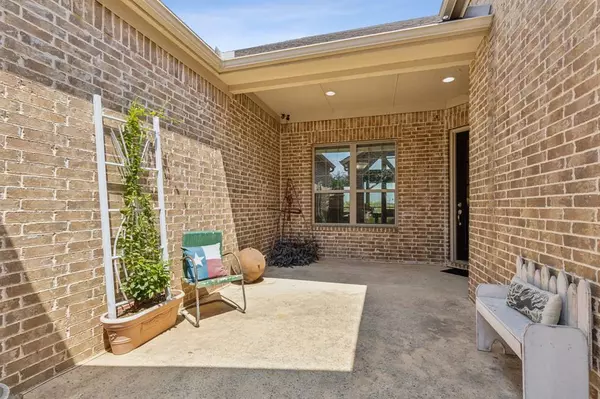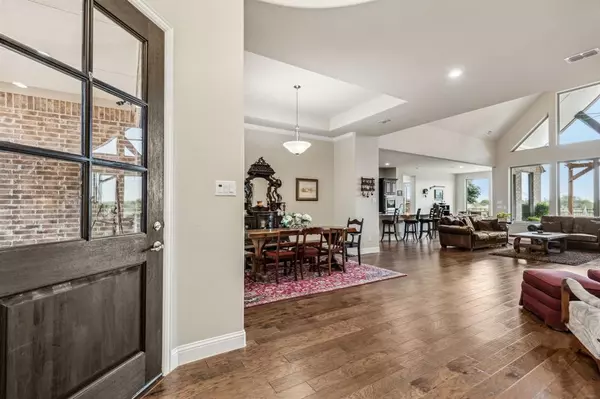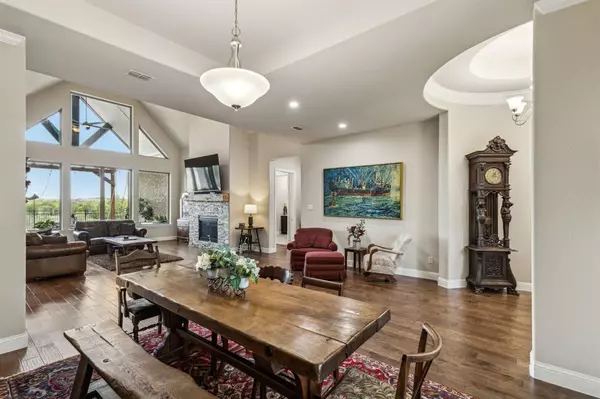$750,000
For more information regarding the value of a property, please contact us for a free consultation.
4 Beds
3 Baths
3,273 SqFt
SOLD DATE : 10/28/2024
Key Details
Property Type Single Family Home
Sub Type Single Family Residence
Listing Status Sold
Purchase Type For Sale
Square Footage 3,273 sqft
Price per Sqft $229
Subdivision Canyon Falls Village W7
MLS Listing ID 20718656
Sold Date 10/28/24
Style Traditional
Bedrooms 4
Full Baths 3
HOA Fees $231/qua
HOA Y/N Mandatory
Year Built 2015
Annual Tax Amount $12,885
Lot Size 8,407 Sqft
Acres 0.193
Property Description
Welcome to your dream home in the Canyon Falls Community, where luxury meets serenity. This immaculate one-story, open concept is perfectly situated on a coveted GREENBELT lot, offering breathtaking views of rolling hills from your backyard. As you step through the charming courtyard entrance, the expansive windows immediately captivate you with their stunning views. The heart of the home is the chef's kitchen, with an abundance of cabinetry, double ovens, endless counter space and a massive island perfect for entertaining. This impressive 4 bedroom, 3 bath with office and 3 car garage is a testament to quality. Extensive wood floors, while the soaring ceilings create an inviting atmosphere. Primary suite is a sanctuary, offering stunning views. Specious extended patio to watch the sunsets. HOA includes front yard mowing, cable & internet, along with many amenities, pools, gym, dog park, trails, playground & fishing.
Location
State TX
County Denton
Community Club House, Community Pool, Fitness Center, Greenbelt, Jogging Path/Bike Path, Pool, Sidewalks
Direction From 35W, exit toward Cross Timbers Rd and head East. Turn Left onto County Rd 338, and a Right onto Westbridge Dr. At the roundabout, take the third exit onto Meridian Dr and the home will be on the Right.
Rooms
Dining Room 2
Interior
Interior Features Cable TV Available, Chandelier, Double Vanity, Eat-in Kitchen, Granite Counters, High Speed Internet Available, Kitchen Island, Open Floorplan, Vaulted Ceiling(s), Walk-In Closet(s)
Heating Central, Fireplace(s), Natural Gas
Cooling Ceiling Fan(s), Central Air, Electric
Flooring Carpet, Ceramic Tile, Wood
Fireplaces Number 1
Fireplaces Type Gas Logs, Living Room
Appliance Dishwasher, Disposal, Electric Oven, Gas Cooktop, Gas Water Heater, Microwave, Double Oven, Water Softener
Heat Source Central, Fireplace(s), Natural Gas
Laundry Electric Dryer Hookup, Utility Room, Full Size W/D Area, Washer Hookup
Exterior
Exterior Feature Awning(s), Courtyard, Covered Patio/Porch, Rain Gutters
Garage Spaces 3.0
Fence Back Yard, Wood, Wrought Iron
Community Features Club House, Community Pool, Fitness Center, Greenbelt, Jogging Path/Bike Path, Pool, Sidewalks
Utilities Available Cable Available, City Sewer, City Water, Concrete, Curbs, Electricity Available, Individual Gas Meter, Individual Water Meter, Natural Gas Available, Sidewalk
Roof Type Composition
Total Parking Spaces 3
Garage Yes
Building
Lot Description Greenbelt, Interior Lot, Sprinkler System, Subdivision
Story One
Foundation Slab
Level or Stories One
Structure Type Brick,Rock/Stone
Schools
Elementary Schools Lance Thompson
Middle Schools Pike
High Schools Northwest
School District Northwest Isd
Others
Restrictions No Known Restriction(s)
Ownership Of Record
Acceptable Financing Cash, Conventional, FHA, VA Loan
Listing Terms Cash, Conventional, FHA, VA Loan
Financing Conventional
Special Listing Condition Aerial Photo, Survey Available
Read Less Info
Want to know what your home might be worth? Contact us for a FREE valuation!

Our team is ready to help you sell your home for the highest possible price ASAP

©2024 North Texas Real Estate Information Systems.
Bought with Jennifer Brown • Ebby Halliday, REALTORS

"My job is to find and attract mastery-based agents to the office, protect the culture, and make sure everyone is happy! "






