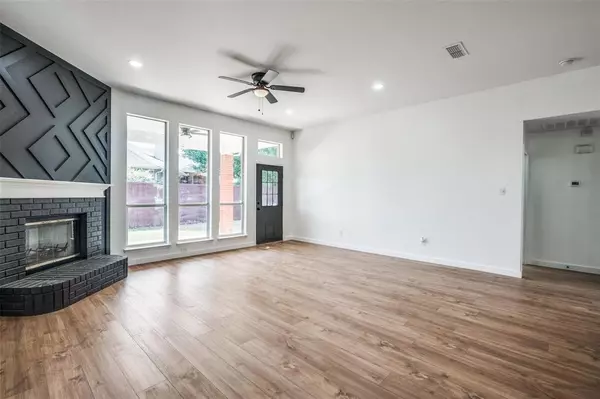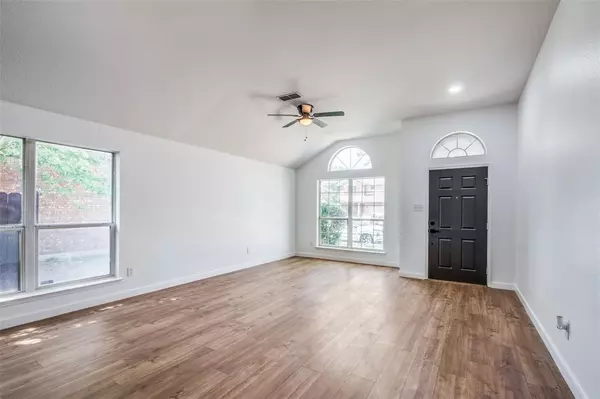$349,000
For more information regarding the value of a property, please contact us for a free consultation.
4 Beds
2 Baths
2,382 SqFt
SOLD DATE : 10/25/2024
Key Details
Property Type Single Family Home
Sub Type Single Family Residence
Listing Status Sold
Purchase Type For Sale
Square Footage 2,382 sqft
Price per Sqft $146
Subdivision Fossil Park Estates
MLS Listing ID 20619916
Sold Date 10/25/24
Style Traditional
Bedrooms 4
Full Baths 2
HOA Fees $18
HOA Y/N Mandatory
Year Built 2003
Annual Tax Amount $7,079
Lot Size 6,011 Sqft
Acres 0.138
Property Description
Welcome Home. You will be greeted by all new flooring, fresh paint, new light fixtures and ceiling fans throughout. Formal Living-Dining Area features accent wall with lofted ceilings. Charming Island Kitchen and Breakfast area are adorned with Calacatta Quartz countertops, farmhouse sink, stainless appliances, ample cabinet-countertops-workspace, brass hardware, and spacious pantry opening to a large family room-den, highlighting a comfortable living space with fireplace. This 4-bedroom, 2-bath home features a large primary with ensuite bath, separate shower, garden tub, double vanity with Calacatta Quartz countertops-porcelain-like flooring and 2 closets. Utilize one bedroom as office-study-media room. Convenient in-house laundry room. A comfortable place for living and entertaining.
Location
State TX
County Tarrant
Community Club House, Community Pool, Curbs, Sidewalks
Direction GPS. Take 287 South to Bonds Ranch Road. Head West. South on Wagley Robertson. East on Bend Oak. South on Fox Hill.
Rooms
Dining Room 1
Interior
Interior Features Cable TV Available, Eat-in Kitchen, Kitchen Island, Open Floorplan, Pantry, Walk-In Closet(s)
Heating Central, Electric
Cooling Ceiling Fan(s), Central Air, Electric
Flooring Laminate, Other
Fireplaces Number 1
Fireplaces Type Decorative, Den, Wood Burning
Appliance Dishwasher, Disposal, Electric Range, Electric Water Heater, Microwave
Heat Source Central, Electric
Laundry Electric Dryer Hookup, Utility Room, Full Size W/D Area, Washer Hookup
Exterior
Exterior Feature Covered Patio/Porch, Rain Gutters
Garage Spaces 2.0
Fence Back Yard, Wood
Community Features Club House, Community Pool, Curbs, Sidewalks
Utilities Available Asphalt, Cable Available, City Sewer, City Water, Curbs, Electricity Available, Individual Water Meter, Phone Available
Roof Type Composition,Shingle
Total Parking Spaces 2
Garage Yes
Building
Lot Description Few Trees, Interior Lot, Subdivision
Story One
Foundation Slab
Level or Stories One
Structure Type Brick,Fiber Cement,Wood
Schools
Elementary Schools Comanche Springs
Middle Schools Prairie Vista
High Schools Saginaw
School District Eagle Mt-Saginaw Isd
Others
Restrictions Deed
Ownership Owner of Record
Acceptable Financing Cash, Conventional, FHA, VA Loan
Listing Terms Cash, Conventional, FHA, VA Loan
Financing Conventional
Special Listing Condition Deed Restrictions
Read Less Info
Want to know what your home might be worth? Contact us for a FREE valuation!

Our team is ready to help you sell your home for the highest possible price ASAP

©2024 North Texas Real Estate Information Systems.
Bought with Lauren Hilliard • eXp Realty, LLC

"My job is to find and attract mastery-based agents to the office, protect the culture, and make sure everyone is happy! "






