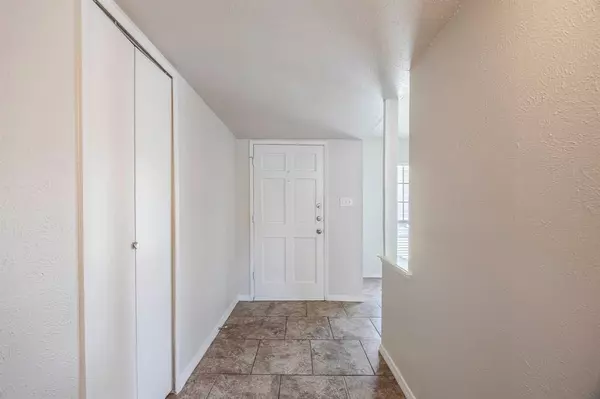$299,900
For more information regarding the value of a property, please contact us for a free consultation.
4 Beds
2 Baths
1,707 SqFt
SOLD DATE : 10/21/2024
Key Details
Property Type Single Family Home
Sub Type Single Family Residence
Listing Status Sold
Purchase Type For Sale
Square Footage 1,707 sqft
Price per Sqft $175
Subdivision Trailwood 07
MLS Listing ID 20665749
Sold Date 10/21/24
Style Ranch
Bedrooms 4
Full Baths 2
HOA Y/N None
Year Built 1979
Annual Tax Amount $5,794
Lot Size 7,927 Sqft
Acres 0.182
Lot Dimensions unk
Property Description
Welcome to this updated, spacious residence featuring 4 bedrooms, 2 bathrooms, and two living areas for comfortable living. Enjoy fresh paint, granite countertops, and new stainless steel appliances. The open-concept living rooms and two dining areas are perfect for gatherings, with large windows that fill the space with natural light. The chef's kitchen boasts ample cabinet space, a walk-in pantry, granite countertops, and a breakfast nook. Relax in the private master suite with en-suite bathroom. The large backyard offers a serene escape with a patio for outdoor dining and room for future gardens or tossing the football. With ample parking around back of home and located in a desirable neighborhood, this home is close to schools, parks, shopping, and dining, with easy access to major highways. Experience the comfort and elegance of this stunning residence; plus NO HOA!!! Contact us today to schedule a private tour.
Location
State TX
County Dallas
Direction From Camp Wisdom Rd. Go North on Silver Trail. Turn Right on Montana Trail to property.
Rooms
Dining Room 2
Interior
Interior Features Granite Counters, High Speed Internet Available, Open Floorplan, Pantry, Vaulted Ceiling(s), Walk-In Closet(s)
Heating Electric, Fireplace(s)
Cooling Ceiling Fan(s), Electric, Heat Pump
Flooring Carpet, Tile
Fireplaces Number 1
Fireplaces Type Brick, Living Room, Masonry, Raised Hearth, Wood Burning
Equipment None
Appliance Dishwasher, Disposal, Electric Range, Refrigerator
Heat Source Electric, Fireplace(s)
Laundry Electric Dryer Hookup, In Hall, Full Size W/D Area, Washer Hookup
Exterior
Exterior Feature Covered Patio/Porch, Lighting, Private Yard
Garage Spaces 2.0
Fence Back Yard, Fenced, Full, Gate, High Fence, Privacy, Wood
Utilities Available City Sewer, City Water, Curbs, Electricity Connected
Roof Type Composition,Shingle
Total Parking Spaces 2
Garage Yes
Building
Lot Description Interior Lot, Landscaped
Story One
Foundation Slab
Level or Stories One
Structure Type Brick
Schools
Elementary Schools Mike Moseley
Middle Schools Truman
High Schools South Grand Prairie
School District Grand Prairie Isd
Others
Ownership Owner of Record
Acceptable Financing Cash, Conventional, FHA, USDA Loan, VA Loan
Listing Terms Cash, Conventional, FHA, USDA Loan, VA Loan
Financing Cash
Read Less Info
Want to know what your home might be worth? Contact us for a FREE valuation!

Our team is ready to help you sell your home for the highest possible price ASAP

©2024 North Texas Real Estate Information Systems.
Bought with Jacqueline Gamble • Ultima Real Estate

"My job is to find and attract mastery-based agents to the office, protect the culture, and make sure everyone is happy! "






