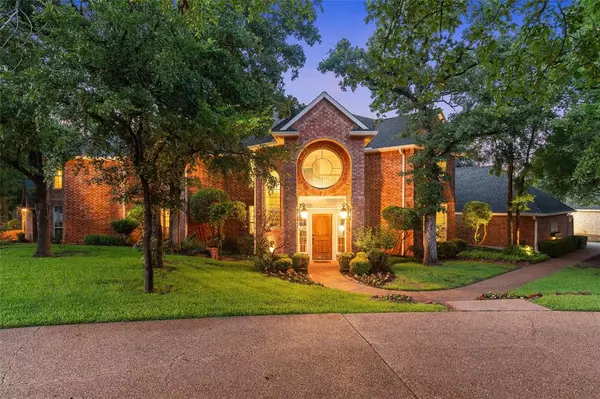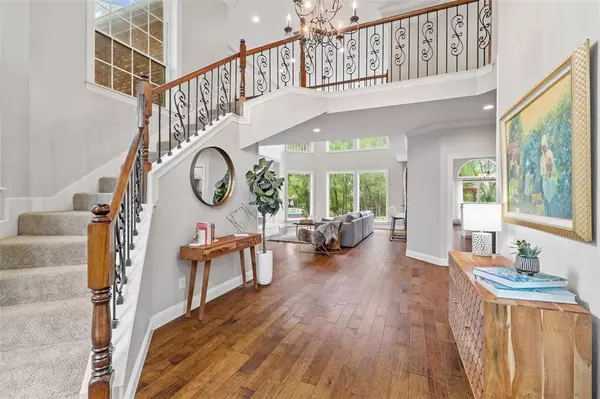$1,050,000
For more information regarding the value of a property, please contact us for a free consultation.
5 Beds
4 Baths
4,241 SqFt
SOLD DATE : 09/30/2024
Key Details
Property Type Single Family Home
Sub Type Single Family Residence
Listing Status Sold
Purchase Type For Sale
Square Footage 4,241 sqft
Price per Sqft $247
Subdivision The Peninsula At Twin Coves
MLS Listing ID 20636481
Sold Date 09/30/24
Style Traditional
Bedrooms 5
Full Baths 4
HOA Fees $40/ann
HOA Y/N Mandatory
Year Built 1992
Annual Tax Amount $16,248
Lot Size 1.000 Acres
Acres 1.0
Property Description
Welcome to your own slice of paradise with this Berkshire Hathaway Luxury Collection 1-acre estate. Nestled near Grapevine Lake with a park like backyard you will never be far from nature. The circular drive offers a grand feel before walking through the entrance to be greeted by openness and 2 stories of windows overlooking the pool, the perfect place to watch the evening sunset. A double sided fireplace connects the main room to a lounging area in this thoughtfully designed floor plan that keeps the owners retreat separate from the main living areas. A remodeled bath, a huge walk in shower, dual sided closet and fireplace complete this lovely suite. Nearby is a versatile wood drenched 5th room to be used as an office or a bedroom. An enclosed dining area off of the kitchen provides an intimate dining experience while the kitchen dining has a high charming shiplap ceiling for a farmhouse effect. Perfect for a large family, upstairs has 3 bdrm, 2 ba and an additional lounging area.
Location
State TX
County Denton
Community Lake
Direction Please use GPS
Rooms
Dining Room 2
Interior
Interior Features Built-in Features, Cable TV Available, Chandelier, Decorative Lighting, Double Vanity, Flat Screen Wiring, Granite Counters, High Speed Internet Available, Kitchen Island, Open Floorplan, Pantry, Walk-In Closet(s)
Heating Central, Fireplace(s), Natural Gas
Cooling Ceiling Fan(s), Central Air, Electric
Flooring Carpet, Ceramic Tile, Wood
Fireplaces Number 2
Fireplaces Type Brick, Double Sided, Family Room, Gas, Gas Logs, Living Room, Master Bedroom, See Through Fireplace
Appliance Dishwasher, Disposal, Electric Oven, Gas Cooktop, Gas Water Heater, Microwave, Double Oven, Plumbed For Gas in Kitchen
Heat Source Central, Fireplace(s), Natural Gas
Laundry Electric Dryer Hookup, Utility Room, Full Size W/D Area
Exterior
Exterior Feature Attached Grill, Balcony, Fire Pit, Rain Gutters
Garage Spaces 3.0
Fence Wrought Iron
Pool Heated, In Ground, Outdoor Pool, Pool Sweep, Salt Water, Water Feature
Community Features Lake
Utilities Available Cable Available, City Water, Concrete, Curbs, Individual Gas Meter, Individual Water Meter
Roof Type Composition
Total Parking Spaces 3
Garage Yes
Private Pool 1
Building
Lot Description Acreage, Corner Lot, Irregular Lot, Landscaped, Lrg. Backyard Grass, Many Trees, Sprinkler System, Subdivision
Story Two
Foundation Slab
Level or Stories Two
Structure Type Brick
Schools
Elementary Schools Liberty
Middle Schools Mckamy
High Schools Flower Mound
School District Lewisville Isd
Others
Ownership Mason
Acceptable Financing Cash, Conventional, FHA, VA Loan
Listing Terms Cash, Conventional, FHA, VA Loan
Financing Conventional
Read Less Info
Want to know what your home might be worth? Contact us for a FREE valuation!

Our team is ready to help you sell your home for the highest possible price ASAP

©2024 North Texas Real Estate Information Systems.
Bought with Sarah Padgett • CENTURY 21 Judge Fite Co.

"My job is to find and attract mastery-based agents to the office, protect the culture, and make sure everyone is happy! "






