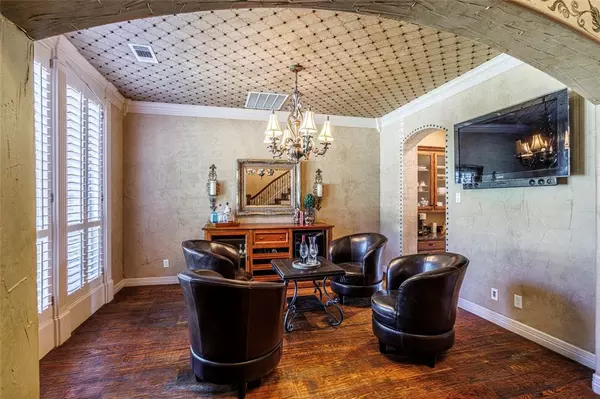$840,000
For more information regarding the value of a property, please contact us for a free consultation.
4 Beds
4 Baths
3,728 SqFt
SOLD DATE : 09/27/2024
Key Details
Property Type Single Family Home
Sub Type Single Family Residence
Listing Status Sold
Purchase Type For Sale
Square Footage 3,728 sqft
Price per Sqft $225
Subdivision Creekwood At Hidden Lakes
MLS Listing ID 20698245
Sold Date 09/27/24
Style Mediterranean,Traditional
Bedrooms 4
Full Baths 3
Half Baths 1
HOA Fees $56/ann
HOA Y/N Mandatory
Year Built 2003
Annual Tax Amount $11,680
Lot Size 0.291 Acres
Acres 0.291
Property Description
Stunning 4-3.5-3 cul-de-sac home. Shiplap curved ceiling in foyer sets tone for detail. Ovrszd ofc w built-in bookcases, desk & wall w curved windows w seating area. Frml DR, currently enjoyed as a wine lounge, fea hand-scraped wood flrs & butler’s pantry. Faux finish extends to ceiling w ornate brads. Primary BR w tray ceiling, see thru gas log fp and ensuite BA w walk-in shower & rain shower head, split dual sinks & lrg walk-in closet w built-in cab. Lrg eat-in KIT w 5-burner gas cktop, pot filler, appliance garage & cab galore. 2-tiered island ideal for meal prep. Open design connects KIT to lrg FR, w built-in cab & corner fp. Upstrs is ovrszd media rm w wet bar, extra ofc, 3 addtl BR & 2 full BA. 2 BR share Jack & Jill BA w built-in desks w granite tops. Mult entertain areas outside incl a pool w beach entry, underwater tbl w umbrella, custom stone wall & poolside firepit. Outdoor KIT w natural gas grill & refrig. Hand-troweled walls, solid core doors, crwn mold & plantatn shuttrs.
Location
State TX
County Tarrant
Community Club House, Community Pool, Curbs, Golf, Jogging Path/Bike Path, Sidewalks
Direction From Davis turn West on Bear Creek Parkway (Hidden Lakes Addition), turn RIGHT on Promontory, Turn RIGHT on Kerr, Turn LEFT on Medina Court and home is on the right near cul-de-sac.
Rooms
Dining Room 2
Interior
Interior Features Built-in Features, Cable TV Available, Chandelier, Decorative Lighting, Double Vanity, Eat-in Kitchen, Granite Counters, Kitchen Island, Natural Woodwork, Pantry, Sound System Wiring, Walk-In Closet(s), Wet Bar
Heating Central, Fireplace(s), Natural Gas, Zoned
Cooling Ceiling Fan(s), Central Air, Electric, Zoned
Flooring Carpet, Ceramic Tile, Hardwood
Fireplaces Number 2
Fireplaces Type Bath, Bedroom, Double Sided, Family Room, Fire Pit, Gas Logs, Master Bedroom, Raised Hearth, See Through Fireplace
Equipment Home Theater
Appliance Dishwasher, Disposal, Electric Oven, Gas Cooktop, Microwave, Double Oven, Plumbed For Gas in Kitchen, Refrigerator, Vented Exhaust Fan
Heat Source Central, Fireplace(s), Natural Gas, Zoned
Laundry Electric Dryer Hookup, Utility Room, Full Size W/D Area
Exterior
Exterior Feature Covered Patio/Porch, Fire Pit, Gas Grill, Rain Gutters, Lighting, Outdoor Grill, Private Yard
Garage Spaces 3.0
Fence Back Yard, Fenced, Wood, Wrought Iron
Pool Gunite, In Ground, Pool Sweep, Pump, Salt Water
Community Features Club House, Community Pool, Curbs, Golf, Jogging Path/Bike Path, Sidewalks
Utilities Available Cable Available, City Sewer, City Water, Concrete, Curbs, Electricity Available, Electricity Connected, Individual Gas Meter, Individual Water Meter, Natural Gas Available, Sewer Available, Sidewalk, Underground Utilities
Roof Type Composition
Total Parking Spaces 3
Garage Yes
Private Pool 1
Building
Lot Description Cul-De-Sac, Few Trees, Interior Lot, Landscaped, Sprinkler System, Subdivision
Story Two
Foundation Slab
Level or Stories Two
Structure Type Brick,Rock/Stone,Siding
Schools
Elementary Schools Hiddenlake
Middle Schools Keller
High Schools Keller
School District Keller Isd
Others
Restrictions Unknown Encumbrance(s)
Ownership See Tax Records
Acceptable Financing Cash, Conventional
Listing Terms Cash, Conventional
Financing Cash
Read Less Info
Want to know what your home might be worth? Contact us for a FREE valuation!

Our team is ready to help you sell your home for the highest possible price ASAP

©2024 North Texas Real Estate Information Systems.
Bought with James Sharp • EXP REALTY

"My job is to find and attract mastery-based agents to the office, protect the culture, and make sure everyone is happy! "






