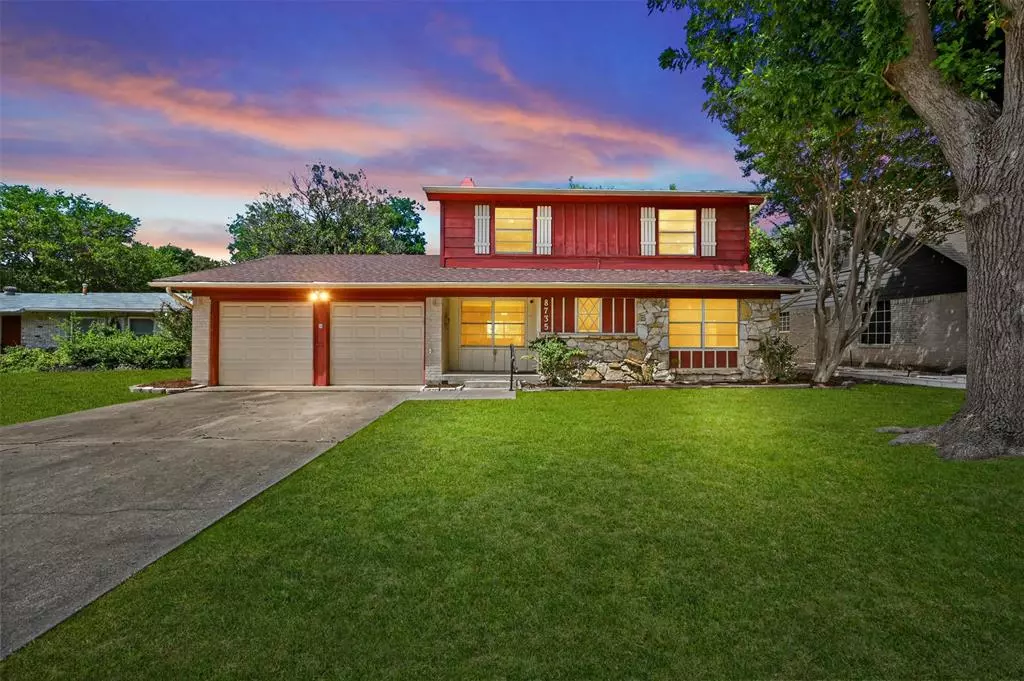$349,500
For more information regarding the value of a property, please contact us for a free consultation.
5 Beds
2 Baths
1,756 SqFt
SOLD DATE : 09/19/2024
Key Details
Property Type Single Family Home
Sub Type Single Family Residence
Listing Status Sold
Purchase Type For Sale
Square Footage 1,756 sqft
Price per Sqft $199
Subdivision Barkley Square
MLS Listing ID 20711798
Sold Date 09/19/24
Style Traditional
Bedrooms 5
Full Baths 2
HOA Y/N None
Year Built 1965
Annual Tax Amount $8,159
Lot Size 7,797 Sqft
Acres 0.179
Lot Dimensions 66 x 116
Property Description
Unlock the potential of this two-story, five-bedroom, two-bath home, perfect for DIY, investors and flippers alike! Nestled in this quiet neighborhood, this property is just minutes away from the Arboretum , White Rock Lake and the Dallas downtown area. Offering endless recreational opportunities from nearby parks, restaurants, and local attractions. As you step inside, you'll find a layout ready for your personal touch. The main floor features a welcoming living area, functional kitchen, and ample space for gatherings. The five bedrooms provide flexibility for families and guests, while the two baths ensure convenience for all. With a little creativity and vision, transform this diamond in the rough into your dream home or a lucrative rental. Fantastic investment opportunity. Huge lot, Primary bedroom on first floor Don’t miss your chance to capitalize on this prime location at an affordable price. Electric panel replaced 2023. HVAC replaced 2019.
Location
State TX
County Dallas
Community Curbs
Direction From I-635 to Exit 13 for Walnut Hill Ln Jupiter Rd. Continue on I-635 service road. Turn right onto Jupiter Rd. then right on Cactus Ln. left on Kingspoint Dr. and right on Charing Cross Ln. property will on the right. GPS works well.
Rooms
Dining Room 1
Interior
Interior Features Built-in Features, Cable TV Available
Heating Central, Fireplace(s)
Cooling Ceiling Fan(s), Central Air
Flooring Carpet, Vinyl
Fireplaces Number 1
Fireplaces Type Brick, Raised Hearth, Wood Burning
Appliance Dishwasher, Electric Cooktop, Electric Oven
Heat Source Central, Fireplace(s)
Laundry Electric Dryer Hookup
Exterior
Garage Spaces 2.0
Fence Back Yard, Chain Link
Community Features Curbs
Utilities Available Alley, Asphalt, Cable Available, City Sewer, City Water, Curbs, Electricity Connected, Individual Gas Meter, Individual Water Meter, Sidewalk
Roof Type Asphalt
Total Parking Spaces 2
Garage Yes
Building
Lot Description Level, Lrg. Backyard Grass
Story Two
Foundation Slab
Level or Stories Two
Schools
Elementary Schools Highland Meadows
Middle Schools Sam Tasby
High Schools Conrad
School District Dallas Isd
Others
Ownership See Agent
Acceptable Financing Cash, Conventional, FHA, VA Loan
Listing Terms Cash, Conventional, FHA, VA Loan
Financing Cash
Read Less Info
Want to know what your home might be worth? Contact us for a FREE valuation!

Our team is ready to help you sell your home for the highest possible price ASAP

©2024 North Texas Real Estate Information Systems.
Bought with Jody Luna • Fathom Realty LLC

"My job is to find and attract mastery-based agents to the office, protect the culture, and make sure everyone is happy! "






