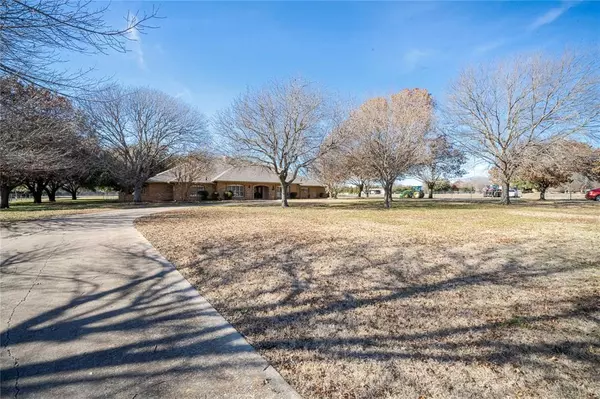$571,000
For more information regarding the value of a property, please contact us for a free consultation.
5 Beds
4 Baths
4,344 SqFt
SOLD DATE : 09/12/2024
Key Details
Property Type Single Family Home
Sub Type Single Family Residence
Listing Status Sold
Purchase Type For Sale
Square Footage 4,344 sqft
Price per Sqft $131
Subdivision Elias R Parks
MLS Listing ID 20524755
Sold Date 09/12/24
Style Traditional
Bedrooms 5
Full Baths 3
Half Baths 1
HOA Y/N None
Year Built 1980
Annual Tax Amount $11,831
Lot Size 1.581 Acres
Acres 1.581
Property Description
APRROVED SHORT SELL!! THIS IS A great price on this home !!Stunning Single Story Estate. Quality Craftsmanship, expansive rooms & useful built-ins. Den boasts amazing, XL fireplace. Host family & friends in the
oversized dining room. Fabulous kitchen with tons of granite counters, updated double ovens, dishwasher, & cooktop.
Ideal floor plan for the growing family, or for someone who likes to entertain! Retreat in the spacious master suite,
master bath has 2 sinks, separate tub & shower. 2nd living area is an ideal game room or man cave. Established trees
& landscaping. Recently replaced roof. Minutes from I-35 for an easy commute to DFW, a short drive to schools,
shopping, restaurants & healthcare. No HOA !!!
Location
State TX
County Dallas
Direction FM 664 (Ovilla Rd) to S Westmoreland, or I-35 exit W Bear Creek to S Westmoreland.
Rooms
Dining Room 2
Interior
Interior Features Cable TV Available, Decorative Lighting, Eat-in Kitchen, Flat Screen Wiring, High Speed Internet Available, Kitchen Island, Paneling, Walk-In Closet(s)
Heating Central, Electric
Cooling Ceiling Fan(s), Central Air, Electric
Flooring Carpet, Ceramic Tile, Wood
Fireplaces Number 1
Fireplaces Type Wood Burning
Appliance Dishwasher, Disposal, Electric Cooktop, Electric Oven, Electric Water Heater, Ice Maker, Microwave, Double Oven
Heat Source Central, Electric
Laundry Electric Dryer Hookup, Utility Room, Full Size W/D Area, Washer Hookup
Exterior
Exterior Feature Covered Patio/Porch, Rain Gutters
Garage Spaces 3.0
Utilities Available City Water, Septic
Roof Type Composition
Total Parking Spaces 3
Garage Yes
Building
Lot Description Acreage, Interior Lot, Landscaped, Lrg. Backyard Grass, Many Trees
Story One
Foundation Slab
Level or Stories One
Structure Type Brick
Schools
Elementary Schools Moates
Middle Schools Curtistene S Mccowan
High Schools Desoto
School District Desoto Isd
Others
Acceptable Financing Contact Agent
Listing Terms Contact Agent
Financing Other
Read Less Info
Want to know what your home might be worth? Contact us for a FREE valuation!

Our team is ready to help you sell your home for the highest possible price ASAP

©2024 North Texas Real Estate Information Systems.
Bought with Brittney Kelley • TDRealty

"My job is to find and attract mastery-based agents to the office, protect the culture, and make sure everyone is happy! "






