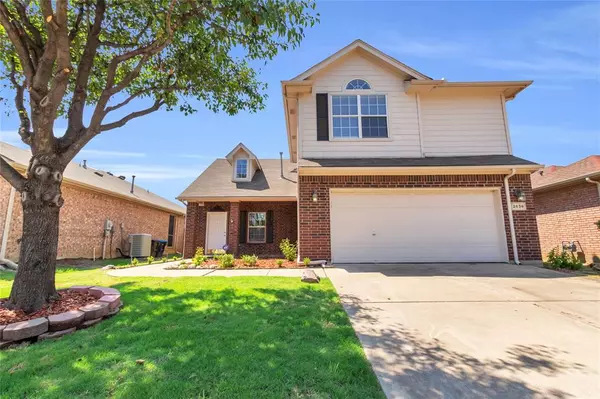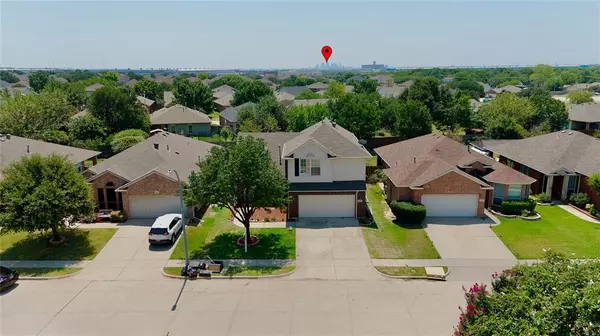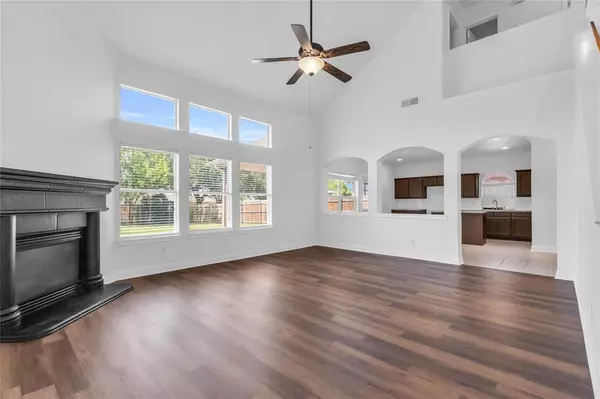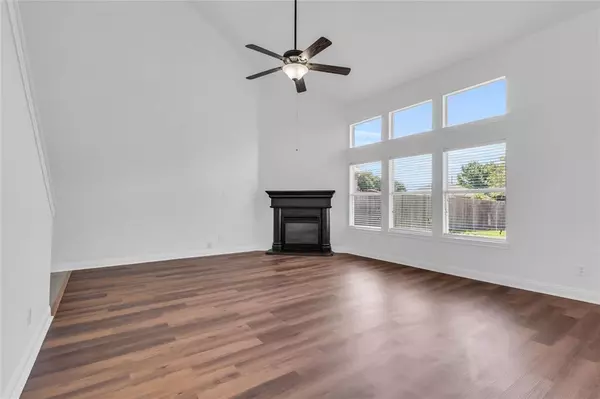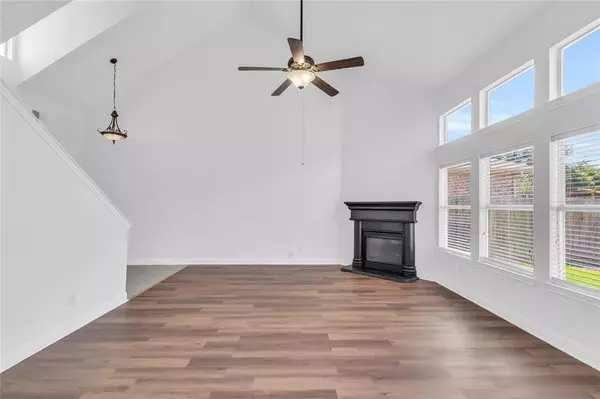$320,000
For more information regarding the value of a property, please contact us for a free consultation.
3 Beds
3 Baths
1,743 SqFt
SOLD DATE : 09/13/2024
Key Details
Property Type Single Family Home
Sub Type Single Family Residence
Listing Status Sold
Purchase Type For Sale
Square Footage 1,743 sqft
Price per Sqft $183
Subdivision Crossing At Fossil Creek The
MLS Listing ID 20694683
Sold Date 09/13/24
Bedrooms 3
Full Baths 2
Half Baths 1
HOA Fees $38/ann
HOA Y/N Mandatory
Year Built 2002
Annual Tax Amount $8,259
Lot Size 6,969 Sqft
Acres 0.16
Property Description
This pristine, meticulously maintained residence boasts stunning landscaping and a generous open-concept floor plan that exudes both style and functionality. From the moment you enter, you'll be captivated by the expansive living room with its soaring vaulted ceilings, creating an inviting space that’s perfect for family gatherings and entertaining. The large dining area and well-appointed kitchen offer plenty of room for culinary creativity and delightful meals with loved ones. The covered backyard patio is your private retreat, ideal for cookouts, relaxing, and letting kids and pets enjoy the outdoors in a safe, enjoyable environment. In this vibrant community, you’ll have access to a well-maintained pool, park, and playground. Perfectly located, you’re just 16 minutes from Buc-ee’s, Tanger Outlets and Texas Motor Speedway, and only 12 minutes from Downtown Fort Worth. With easy access to I-35W and I-820W, and nearby dining and shopping, everything you need is just moments away.
Location
State TX
County Tarrant
Community Club House, Community Pool, Curbs, Playground, Sidewalks
Direction Take exit 16A-Mark IV Pkwy from I-820 W, Take Mark IV Pkwy to Silver Hill Dr, Continue on NE Loop 820, Turn R on Mark IV Pkwy, At the traffic circle, take 2nd exit and stay on Mark IV Pkwy, Turn R onto Chadwick Dr, Turn L on Mountain Home Ln, Turn R on Silver Hill Dr
Rooms
Dining Room 1
Interior
Interior Features Cable TV Available, High Speed Internet Available, Kitchen Island, Open Floorplan, Vaulted Ceiling(s)
Heating Central
Cooling Ceiling Fan(s), Central Air, Electric
Flooring Ceramic Tile, Vinyl
Fireplaces Number 1
Fireplaces Type Brick
Appliance Dishwasher, Disposal, Dryer, Gas Water Heater, Washer
Heat Source Central
Laundry Utility Room, Washer Hookup
Exterior
Garage Spaces 2.0
Fence Wood
Community Features Club House, Community Pool, Curbs, Playground, Sidewalks
Utilities Available Asphalt, Cable Available, City Sewer, City Water, Community Mailbox, Concrete, Curbs, Electricity Available, Electricity Connected, Individual Gas Meter, Individual Water Meter, Sidewalk, Underground Utilities
Roof Type Composition
Total Parking Spaces 2
Garage Yes
Building
Story Two
Foundation Slab
Level or Stories Two
Structure Type Brick
Schools
Elementary Schools Northbrook
Middle Schools Prairie Vista
High Schools Saginaw
School District Eagle Mt-Saginaw Isd
Others
Ownership See Tax
Acceptable Financing Cash, Conventional, FHA, VA Loan
Listing Terms Cash, Conventional, FHA, VA Loan
Financing Conventional
Read Less Info
Want to know what your home might be worth? Contact us for a FREE valuation!

Our team is ready to help you sell your home for the highest possible price ASAP

©2024 North Texas Real Estate Information Systems.
Bought with Jamie Lasuzzo-Cook • Post Oak Realty

"My job is to find and attract mastery-based agents to the office, protect the culture, and make sure everyone is happy! "


