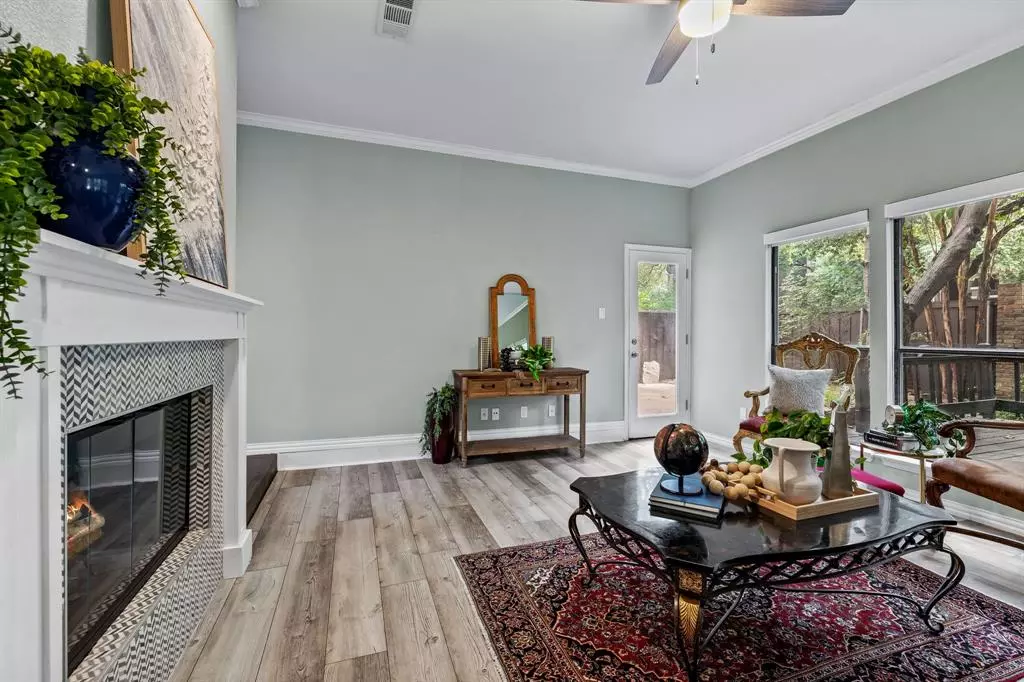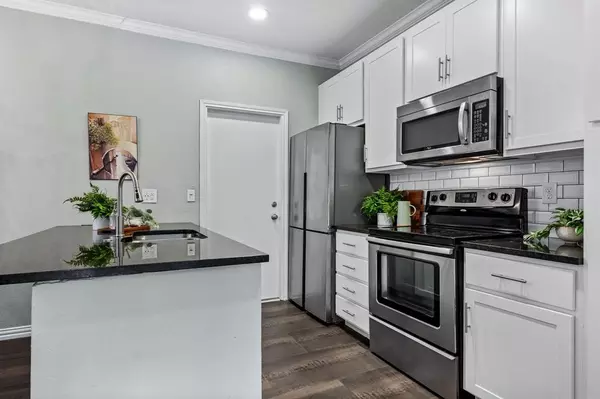$220,000
For more information regarding the value of a property, please contact us for a free consultation.
1 Bed
1 Bath
844 SqFt
SOLD DATE : 08/12/2024
Key Details
Property Type Condo
Sub Type Condominium
Listing Status Sold
Purchase Type For Sale
Square Footage 844 sqft
Price per Sqft $260
Subdivision Oaks On Montfort Ph 02 03 & 04
MLS Listing ID 20649570
Sold Date 08/12/24
Bedrooms 1
Full Baths 1
HOA Fees $307/mo
HOA Y/N Mandatory
Year Built 1982
Annual Tax Amount $4,261
Lot Size 6.932 Acres
Acres 6.932
Property Description
This meticulously cared for one-story condo offers a perfect blend of comfort, convenience, and updates. Laminate wood floors, ceramic tile, sparkling kitchen with crisp white cabinets, granite countertops, and stainless steel appliances. The living and dining areas are separate by a two-sided fireplace. The open concept gives views throughout of the fireplace and the large outdoor space. The private master suite includes a wall of built-in cabinetry and an ensuite bath with large vanity and a walk-in shower. The one-car garage provides direct access to the condo too, PLUS it's hard to find a condo with a nice fenced-in backyard space! The gated condo development also offers a beautiful community pool. This home is in the heart of North Dallas, close to tons of shopping and restaurants, including the Galleria and Addison-area restaurants.
Location
State TX
County Dallas
Community Club House, Community Pool, Gated, Perimeter Fencing, Pool
Direction Close to the intersection of Spring Valley and Montfort.
Rooms
Dining Room 1
Interior
Interior Features Cable TV Available, Chandelier, Decorative Lighting, Eat-in Kitchen, Granite Counters, High Speed Internet Available, Kitchen Island, Open Floorplan
Heating Central
Cooling Ceiling Fan(s), Electric
Flooring Ceramic Tile, Laminate
Fireplaces Number 1
Fireplaces Type Double Sided
Appliance Dishwasher, Disposal, Refrigerator
Heat Source Central
Exterior
Garage Spaces 1.0
Fence Wood
Community Features Club House, Community Pool, Gated, Perimeter Fencing, Pool
Utilities Available Cable Available, City Sewer, City Water
Total Parking Spaces 1
Garage Yes
Building
Story One
Level or Stories One
Schools
Elementary Schools Anne Frank
Middle Schools Benjamin Franklin
High Schools Hillcrest
School District Dallas Isd
Others
Ownership Contact Agent
Acceptable Financing Cash, Conventional
Listing Terms Cash, Conventional
Financing Conventional
Read Less Info
Want to know what your home might be worth? Contact us for a FREE valuation!

Our team is ready to help you sell your home for the highest possible price ASAP

©2025 North Texas Real Estate Information Systems.
Bought with Non-Mls Member • NON MLS
"My job is to find and attract mastery-based agents to the office, protect the culture, and make sure everyone is happy! "






