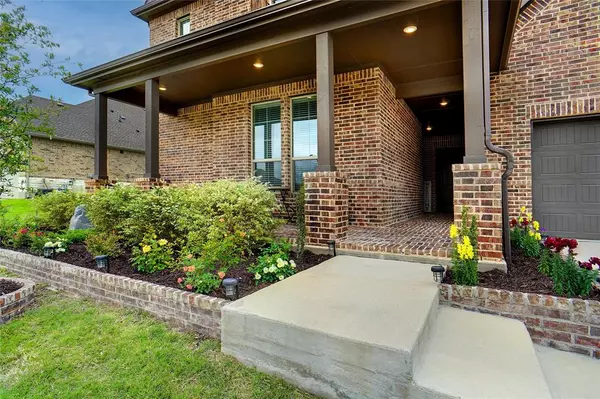$597,749
For more information regarding the value of a property, please contact us for a free consultation.
5 Beds
6 Baths
3,339 SqFt
SOLD DATE : 08/12/2024
Key Details
Property Type Single Family Home
Sub Type Single Family Residence
Listing Status Sold
Purchase Type For Sale
Square Footage 3,339 sqft
Price per Sqft $179
Subdivision Southpointe Ph 4
MLS Listing ID 20580513
Sold Date 08/12/24
Bedrooms 5
Full Baths 4
Half Baths 2
HOA Fees $32
HOA Y/N Mandatory
Year Built 2022
Annual Tax Amount $13,116
Lot Size 0.283 Acres
Acres 0.283
Property Description
**Motivated sellers** Immaculate 2022 home features 5 bedrooms, a full mother-in-law suite, 5 bathrooms, & a 3 car tandem garage in highly desirable Southpointe. With soaring ceilings & lots of natural light, the great room with a gas fireplace greets you upon arrival. The large, open kitchen with gas cooktop and large island is perfect for entertaining. Off the foyer is a private mother-in-law quarters with a living area, a washer & dryer closet, full bathroom, bedroom & kitchenette. The large primary suite, guest bedroom, dining room, utility room, full bathroom & half bath complete the first floor. Second floor features a large bonus room, 2 guest bedrooms with ensuite Jack-and-Jill bathroom & a separate powder bath. Residents benefit from a neighborhood hospital& a wealth of amenities, including water features, scenic walking-jogging paths, a state-of-the-art amenities center, parks, outstanding neighborhood schools & 2 stocked fishing ponds.
Location
State TX
County Johnson
Community Community Pool, Curbs, Jogging Path/Bike Path, Park, Playground, Pool, Sidewalks
Direction From US- 287 S, take Heritage Pkwy exit. Continue to Commerce. Turn LT onto Heritage Pkwy. Turn RT onto S. Mitchell. At the traffic circle, take the 2nd exit and stay on S Mitchell Rd. Turn RT onto Lone Star Rd. Turn LT onto Southpointe Dr. Turn LT onto Augustus Way. Home has sign and is on left.
Rooms
Dining Room 1
Interior
Interior Features Cable TV Available, Cathedral Ceiling(s), Chandelier, Decorative Lighting, Flat Screen Wiring, High Speed Internet Available, In-Law Suite Floorplan, Kitchen Island, Open Floorplan, Pantry, Smart Home System, Walk-In Closet(s)
Heating Central, Fireplace(s), Natural Gas
Cooling Ceiling Fan(s), Central Air, Electric
Flooring Carpet, Tile
Fireplaces Number 1
Fireplaces Type Gas Logs, Great Room
Appliance Dishwasher, Disposal, Electric Oven, Gas Cooktop, Gas Water Heater, Microwave, Double Oven, Plumbed For Gas in Kitchen, Tankless Water Heater
Heat Source Central, Fireplace(s), Natural Gas
Laundry Electric Dryer Hookup, Utility Room, Full Size W/D Area, Stacked W/D Area
Exterior
Exterior Feature Covered Patio/Porch, Rain Gutters, Lighting
Garage Spaces 3.0
Fence Back Yard, Privacy
Community Features Community Pool, Curbs, Jogging Path/Bike Path, Park, Playground, Pool, Sidewalks
Utilities Available Cable Available, City Sewer, City Water, Community Mailbox, Concrete, Curbs, Electricity Connected, Natural Gas Available, Sidewalk
Roof Type Composition
Total Parking Spaces 3
Garage Yes
Building
Lot Description Landscaped, Sprinkler System, Subdivision
Story Two
Foundation Slab
Level or Stories Two
Schools
Elementary Schools Brenda Norwood
Middle Schools Charlene Mckinzey
High Schools Mansfield Lake Ridge
School District Mansfield Isd
Others
Restrictions Deed
Ownership Leveque
Acceptable Financing Cash, Conventional, FHA, VA Loan
Listing Terms Cash, Conventional, FHA, VA Loan
Financing Conventional
Special Listing Condition Survey Available
Read Less Info
Want to know what your home might be worth? Contact us for a FREE valuation!

Our team is ready to help you sell your home for the highest possible price ASAP

©2024 North Texas Real Estate Information Systems.
Bought with Larry Chi • Top Agent Realty, LLC

"My job is to find and attract mastery-based agents to the office, protect the culture, and make sure everyone is happy! "






