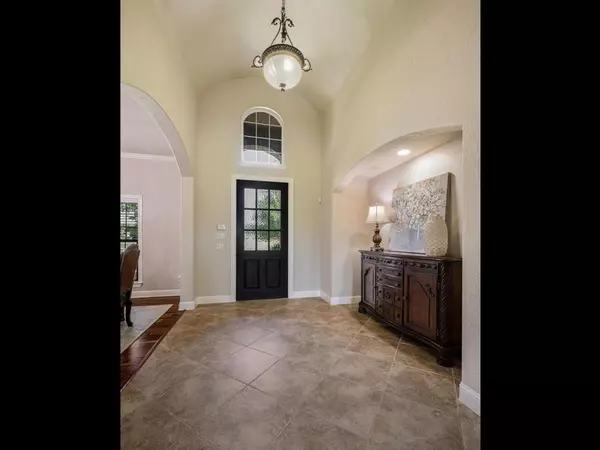$885,000
For more information regarding the value of a property, please contact us for a free consultation.
4 Beds
4 Baths
3,704 SqFt
SOLD DATE : 08/09/2024
Key Details
Property Type Single Family Home
Sub Type Single Family Residence
Listing Status Sold
Purchase Type For Sale
Square Footage 3,704 sqft
Price per Sqft $238
Subdivision Woodlands Of Preston
MLS Listing ID 20659783
Sold Date 08/09/24
Style Traditional
Bedrooms 4
Full Baths 3
Half Baths 1
HOA Fees $29/ann
HOA Y/N Mandatory
Year Built 2008
Annual Tax Amount $14,008
Lot Size 1.005 Acres
Acres 1.005
Property Description
Custom home that exudes pride of ownership.From the meticulously maintained lawns filled with mature trees to the large covered porches-this home will fulfill anyones wish list all on one floor.You will find the perfect combination of comfort and style from the built ins, open shelving, and exposed brick cooktop.Home office is tucked away across from the media room.Primary suite is flooded with natural light and hardwood flooring.Soaking in the large corner bathtub is the perfect way to end any day.Two of the secondary bedrooms feature en-suite vanities, while the private guest suite is located on the opposite side of the home.Massive laundry room with sink, built ins, mud bench, SAFE room with cinder blocks doubles as a large storage closet.Entertain your guests in style with a stunning formal and butlers pantry.Solar panels discreetly installed offer a 25 year warranty and deletes their electric bill.See agent for exact costs.New refrigerator and all mounted tvs convey with the home.
Location
State TX
County Grayson
Community Community Pool
Direction From Preston Road, East on Whispering Winds, home will be on the right.
Rooms
Dining Room 2
Interior
Interior Features Cable TV Available, Chandelier, Flat Screen Wiring, Granite Counters, High Speed Internet Available, In-Law Suite Floorplan, Kitchen Island, Open Floorplan, Pantry, Vaulted Ceiling(s), Walk-In Closet(s), Wired for Data
Heating Electric, Fireplace(s), Passive Solar
Cooling Attic Fan, Ceiling Fan(s), Central Air, Other
Flooring Carpet, Tile, Wood
Fireplaces Number 1
Fireplaces Type Family Room, Raised Hearth, Stone, Wood Burning
Equipment Home Theater
Appliance Dishwasher, Disposal, Electric Cooktop, Microwave, Convection Oven, Double Oven, Vented Exhaust Fan
Heat Source Electric, Fireplace(s), Passive Solar
Laundry Electric Dryer Hookup, Utility Room, Full Size W/D Area, Washer Hookup, On Site
Exterior
Exterior Feature Covered Patio/Porch, Rain Gutters
Garage Spaces 3.0
Fence Wrought Iron
Community Features Community Pool
Utilities Available Aerobic Septic, Cable Available, City Sewer, City Water, Co-op Electric, Electricity Available, Electricity Connected, Individual Water Meter, Phone Available, Rural Water District
Roof Type Composition
Total Parking Spaces 3
Garage Yes
Building
Lot Description Acreage, Lrg. Backyard Grass, Many Trees
Story One
Foundation Pillar/Post/Pier
Level or Stories One
Structure Type Brick,Rock/Stone
Schools
Elementary Schools Gunter
Middle Schools Gunter
High Schools Gunter
School District Gunter Isd
Others
Restrictions Deed
Ownership see agent
Acceptable Financing 1031 Exchange, Cash, Conventional, Texas Vet
Listing Terms 1031 Exchange, Cash, Conventional, Texas Vet
Financing Conventional
Special Listing Condition Aerial Photo, Deed Restrictions, Survey Available, Utility Easement
Read Less Info
Want to know what your home might be worth? Contact us for a FREE valuation!

Our team is ready to help you sell your home for the highest possible price ASAP

©2024 North Texas Real Estate Information Systems.
Bought with Prissy Pulley • Ebby Halliday, Realtors

"My job is to find and attract mastery-based agents to the office, protect the culture, and make sure everyone is happy! "






