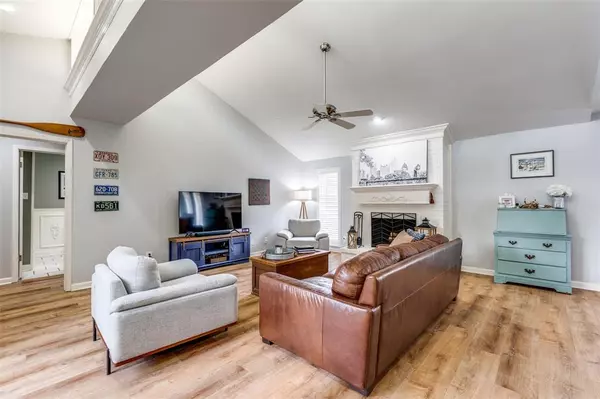$405,000
For more information regarding the value of a property, please contact us for a free consultation.
2 Beds
2 Baths
1,498 SqFt
SOLD DATE : 08/09/2024
Key Details
Property Type Single Family Home
Sub Type Single Family Residence
Listing Status Sold
Purchase Type For Sale
Square Footage 1,498 sqft
Price per Sqft $270
Subdivision Oakbrook On Brookhaven
MLS Listing ID 20650672
Sold Date 08/09/24
Style Contemporary/Modern
Bedrooms 2
Full Baths 2
HOA Fees $410/mo
HOA Y/N Mandatory
Year Built 1980
Lot Size 4,007 Sqft
Acres 0.092
Property Description
Welcome to your dream home in the desirable Oakbrook on Brookhaven subdivision, with close proximity to Brookhaven Country Club and golf course! This meticulously-maintained detached patio home is nestled in a serene cul-de-sac. Stepping inside, you're greeted by vaulted ceilings, large windows providing lots of natural light, and a wood-burning fireplace.
Home features also include an eat-in kitchen that can double as a flex space for your home office needs; luxury vinyl plank and ceramic tile flooring for easy maintenance and durability; plantation shutters adorning most windows; and three private patios, each offering a tranquil outdoor retreat that's perfect for entertaining or simply relaxing. The backyard boasts a lush grassy area and a patio that provides direct access from the master bedroom.
HOA includes water, trash, access to two community pools and clubhouse, mowing front lawn and common areas, and exterior repainting.
Location
State TX
County Dallas
Community Club House, Community Pool, Community Sprinkler
Direction From Beltline, go south on Webb Chapel, then turn left on Oakbrook Parkway, and left again on Whispering Oak. Home will be on the right, in the cul-de-sac. Additional parking for visitors on left side of cul-de-sac.
Rooms
Dining Room 2
Interior
Interior Features Cable TV Available, Eat-in Kitchen, Granite Counters, Pantry, Vaulted Ceiling(s), Walk-In Closet(s)
Heating Central, Electric
Cooling Ceiling Fan(s), Central Air, Electric
Flooring Ceramic Tile, Luxury Vinyl Plank
Fireplaces Number 1
Fireplaces Type Wood Burning
Appliance Dishwasher, Disposal, Electric Oven, Electric Range, Electric Water Heater, Microwave, Refrigerator
Heat Source Central, Electric
Laundry Electric Dryer Hookup, Utility Room, Full Size W/D Area, Washer Hookup
Exterior
Exterior Feature Private Yard
Garage Spaces 2.0
Fence Back Yard, Brick, Fenced, Full, Privacy, Wood
Community Features Club House, Community Pool, Community Sprinkler
Utilities Available Asphalt, City Sewer, City Water
Roof Type Composition,Shingle
Total Parking Spaces 2
Garage Yes
Building
Lot Description Cul-De-Sac, Few Trees, Interior Lot, Landscaped, Subdivision
Story One
Foundation Slab
Level or Stories One
Structure Type Brick,Wood
Schools
Elementary Schools Mclaughlin
Middle Schools Field
High Schools Turner
School District Carrollton-Farmers Branch Isd
Others
Restrictions Deed
Ownership See Public Records
Acceptable Financing Cash, Conventional, FHA, VA Loan
Listing Terms Cash, Conventional, FHA, VA Loan
Financing Cash
Read Less Info
Want to know what your home might be worth? Contact us for a FREE valuation!

Our team is ready to help you sell your home for the highest possible price ASAP

©2025 North Texas Real Estate Information Systems.
Bought with Karla Trusler • Briggs Freeman Sotheby's Int'l
"My job is to find and attract mastery-based agents to the office, protect the culture, and make sure everyone is happy! "






