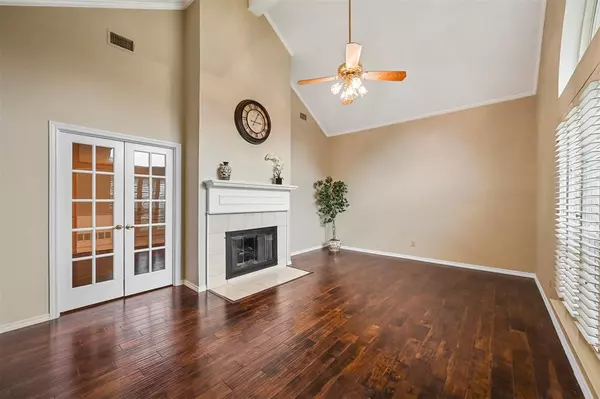$519,000
For more information regarding the value of a property, please contact us for a free consultation.
4 Beds
3 Baths
2,364 SqFt
SOLD DATE : 07/22/2024
Key Details
Property Type Single Family Home
Sub Type Single Family Residence
Listing Status Sold
Purchase Type For Sale
Square Footage 2,364 sqft
Price per Sqft $219
Subdivision Spring Creek Pkwy Estates West 8
MLS Listing ID 20641603
Sold Date 07/22/24
Style Traditional
Bedrooms 4
Full Baths 3
HOA Y/N None
Year Built 1988
Annual Tax Amount $7,201
Lot Size 8,276 Sqft
Acres 0.19
Property Description
Rare find! Spacious 1-story in the heart of Plano! 4 bedrooms with 3 full bathrooms! Fresh paint, brand new quartz countertops in kitchen and kitchen's backsplash as well as all bathrooms. Brand new stainless steel appliances. Tons of cabinetry in the kitchen. The living room features a vaulted ceiling and an inviting double-sided fireplace, shared with the spacious family room with a wet bar. Vaulted ceiling in master bedroom. Skylight in kitchen with views backyard. Split 4th Bedroom makes a great Office or Guest Room! Sink in utility room, washer and dryer to CONVEY. Huge Covered Porch Extends your Living & Entertaining Space! Minutes away from Plano Carpenter park Recreation Center, Schools, shopping, restaurants, major highways. and Plano bluebonnet greenbelt trail hike or bike and walking distance to Lone star community park playground, pavilion and basketball court.
Location
State TX
County Collin
Community Greenbelt, Jogging Path/Bike Path, Park, Playground
Direction Take Spring Creek Pkwy to Mission Ridge & turn north, right on Sailmaker Ln, house is north side of street. Follow your GPS.
Rooms
Dining Room 2
Interior
Interior Features Cathedral Ceiling(s), Decorative Lighting, Eat-in Kitchen, In-Law Suite Floorplan, Pantry, Walk-In Closet(s), Wet Bar
Heating Gas Jets
Cooling Ceiling Fan(s), Electric
Flooring Carpet, Ceramic Tile, Hardwood
Fireplaces Number 1
Fireplaces Type Gas, Gas Logs, Gas Starter
Appliance Dishwasher, Disposal, Dryer, Electric Cooktop, Electric Oven, Microwave, Washer
Heat Source Gas Jets
Laundry Electric Dryer Hookup, Washer Hookup
Exterior
Exterior Feature Covered Patio/Porch, Private Yard
Garage Spaces 2.0
Carport Spaces 2
Fence Wood
Community Features Greenbelt, Jogging Path/Bike Path, Park, Playground
Utilities Available City Sewer, City Water, Sidewalk
Roof Type Shingle
Total Parking Spaces 2
Garage Yes
Building
Lot Description Interior Lot, Landscaped, Sprinkler System
Story One
Foundation Slab
Level or Stories One
Structure Type Wood
Schools
Elementary Schools Carlisle
Middle Schools Schimelpfe
High Schools Clark
School District Plano Isd
Others
Ownership see agent
Acceptable Financing Cash, Conventional
Listing Terms Cash, Conventional
Financing Conventional
Read Less Info
Want to know what your home might be worth? Contact us for a FREE valuation!

Our team is ready to help you sell your home for the highest possible price ASAP

©2024 North Texas Real Estate Information Systems.
Bought with Kristi Flaningan • Keller Williams Legacy

"My job is to find and attract mastery-based agents to the office, protect the culture, and make sure everyone is happy! "






