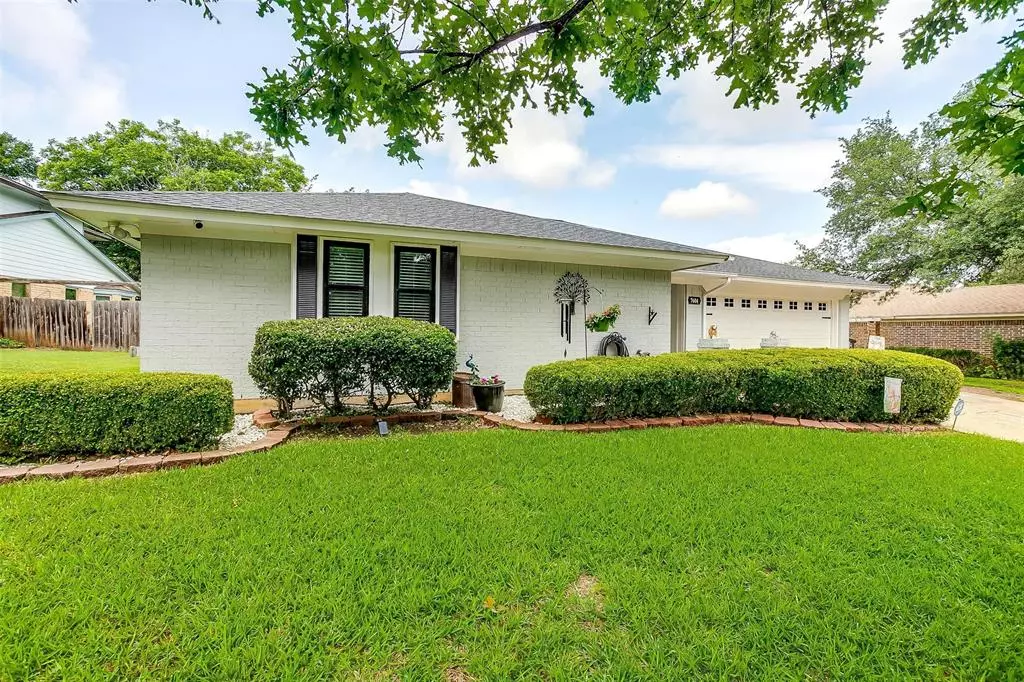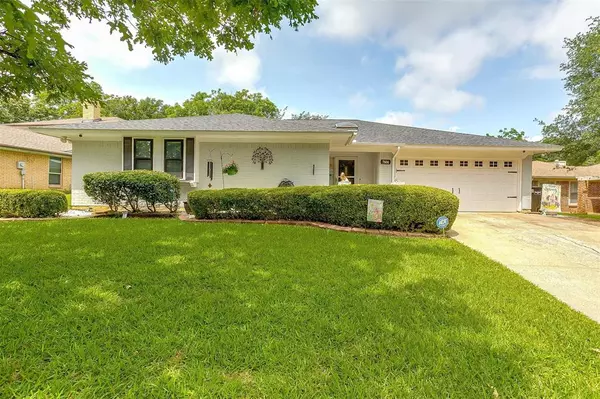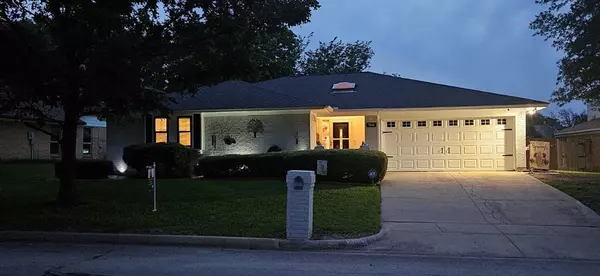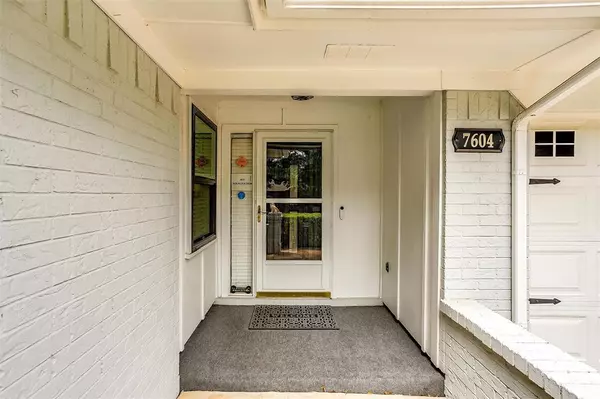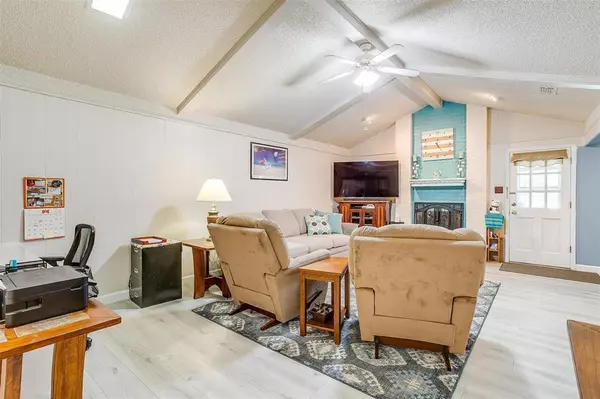$319,999
For more information regarding the value of a property, please contact us for a free consultation.
3 Beds
2 Baths
1,716 SqFt
SOLD DATE : 07/02/2024
Key Details
Property Type Single Family Home
Sub Type Single Family Residence
Listing Status Sold
Purchase Type For Sale
Square Footage 1,716 sqft
Price per Sqft $186
Subdivision Meadows Addition Ft Worth
MLS Listing ID 20611139
Sold Date 07/02/24
Style Craftsman
Bedrooms 3
Full Baths 2
HOA Y/N None
Year Built 1981
Lot Size 0.283 Acres
Acres 0.2829
Property Description
Welcome to 7604 Silveridge Dr in Fort Worth. Upon arrival you will step into a well maintained home with tons of amenities and updates. You are greeted with charm immediately, boasting modern touches, open concept living area with a wood burning fireplace and built-in shelves. The kitchen hosts ample counter space and natural light. When walking down the hallway you are greeted with an updated hall bathroom and of course the bedrooms. The primary bedroom is spacious and offers an en suite bathroom that has been updated and isn't lacking in sleek design; did we mention that there are walk-in closets in all of the bedrooms? If you thought the inside was impressive, wait until you see the back yard. Fully fenced in yard with above ground pool, storage shed and nicely covered patio, ideal for entertaining. Come take a look!
Location
State TX
County Tarrant
Direction GPS works well for this property!
Rooms
Dining Room 1
Interior
Interior Features Cable TV Available, High Speed Internet Available, Open Floorplan, Pantry, Walk-In Closet(s)
Heating Electric
Cooling Central Air
Flooring Carpet, Ceramic Tile, Luxury Vinyl Plank
Fireplaces Number 1
Fireplaces Type Family Room
Appliance Dishwasher, Disposal, Electric Range
Heat Source Electric
Laundry Electric Dryer Hookup, Full Size W/D Area, Washer Hookup
Exterior
Exterior Feature Awning(s), Covered Patio/Porch, Rain Gutters, Storage
Garage Spaces 2.0
Fence Back Yard, Fenced, Privacy
Pool Above Ground, Separate Spa/Hot Tub
Utilities Available Cable Available, City Sewer, City Water, Electricity Connected
Roof Type Composition
Garage Yes
Private Pool 1
Building
Lot Description Lrg. Backyard Grass
Story One
Foundation Slab
Level or Stories One
Structure Type Brick
Schools
Elementary Schools Jt Stevens
Middle Schools Wedgwood
High Schools Southwest
School District Fort Worth Isd
Others
Ownership Bone, P & Kline, T
Acceptable Financing Cash, Conventional, FHA, VA Loan
Listing Terms Cash, Conventional, FHA, VA Loan
Financing FHA
Special Listing Condition Survey Available
Read Less Info
Want to know what your home might be worth? Contact us for a FREE valuation!

Our team is ready to help you sell your home for the highest possible price ASAP

©2024 North Texas Real Estate Information Systems.
Bought with Miguel Escobedo • eXp Realty, LLC

"My job is to find and attract mastery-based agents to the office, protect the culture, and make sure everyone is happy! "

