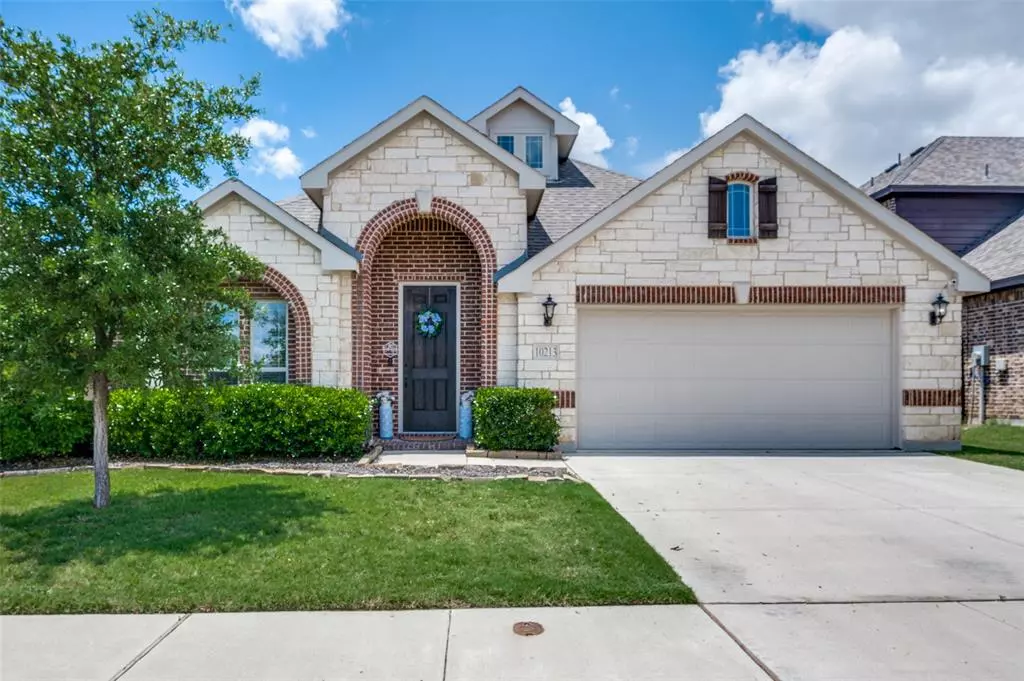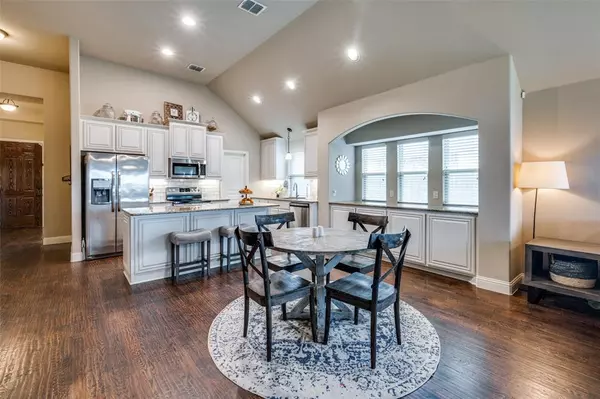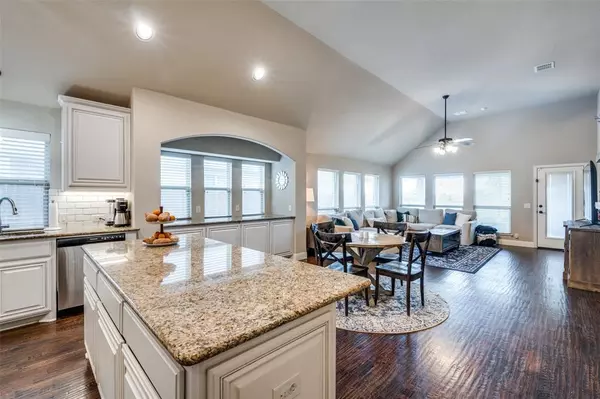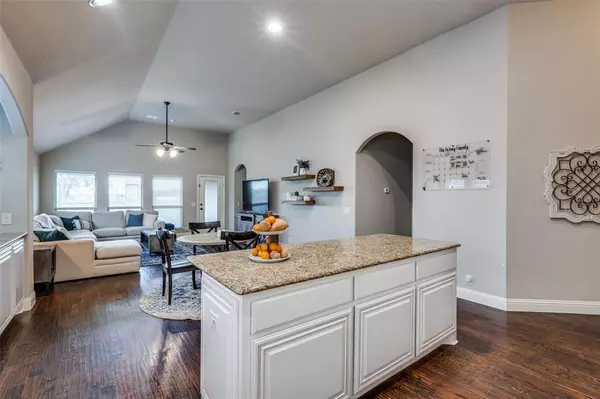$425,000
For more information regarding the value of a property, please contact us for a free consultation.
4 Beds
3 Baths
2,788 SqFt
SOLD DATE : 07/05/2024
Key Details
Property Type Single Family Home
Sub Type Single Family Residence
Listing Status Sold
Purchase Type For Sale
Square Footage 2,788 sqft
Price per Sqft $152
Subdivision Watersbend North
MLS Listing ID 20621163
Sold Date 07/05/24
Style Traditional
Bedrooms 4
Full Baths 3
HOA Fees $18
HOA Y/N Mandatory
Year Built 2017
Annual Tax Amount $10,688
Lot Size 6,359 Sqft
Acres 0.146
Property Description
SHOW FOR BACKUP! Welcome to this exquisite Bloomfield home, offering a blend of luxury and functionality. This beautifully crafted residence features hand-scraped hardwood floors and soaring ceilings that enhance the open concept design. A dedicated office space provides a quiet retreat for work or study. The heart of the home boasts a seamless flow between the kitchen, dining, and living areas, ideal for entertaining. The kitchen is equipped with modern appliances, ample counter space, and a large island. The main level features a luxurious primary suite with a spa-like bath and a large walk-in closet. Two additional bedrooms downstairs offer comfort and convenience. An expansive game room upstairs provides a versatile space for recreation. The private upstairs bedroom and bath offer comfort and privacy. The HVACs were replaced in 2022. Situated in a desirable neighborhood with a community pool and playground, this home is truly a gem. Don’t miss the opportunity to make it yours!
Location
State TX
County Tarrant
Community Club House, Community Pool, Playground
Direction From 287 and Bonds Ranch Rd go west. Go left on Wagley Robertson Rd. Take a left on Magma Dr. Take a left on Fox Hill. Left on Fox View. You will curve around to the right. Home is on the left side of the street.
Rooms
Dining Room 1
Interior
Interior Features Cable TV Available, Eat-in Kitchen, Granite Counters, High Speed Internet Available, Kitchen Island, Open Floorplan, Pantry
Heating Electric
Cooling Ceiling Fan(s), Central Air
Flooring Carpet, Tile, Wood
Appliance Dishwasher, Disposal, Electric Cooktop, Electric Oven, Electric Range, Microwave
Heat Source Electric
Laundry Electric Dryer Hookup, Utility Room, Full Size W/D Area, Washer Hookup
Exterior
Exterior Feature Covered Patio/Porch
Garage Spaces 2.0
Fence Wood
Community Features Club House, Community Pool, Playground
Utilities Available City Sewer, City Water, Concrete, Curbs, Electricity Available, Electricity Connected, Sewer Available, Underground Utilities
Total Parking Spaces 2
Garage Yes
Building
Story One and One Half
Level or Stories One and One Half
Schools
Elementary Schools Sonny And Allegra Nance
Middle Schools Leo Adams
High Schools Eaton
School District Northwest Isd
Others
Restrictions Deed
Ownership Jon Wray & Beckett Ammons
Acceptable Financing Cash, Conventional, FHA, Texas Vet, VA Loan
Listing Terms Cash, Conventional, FHA, Texas Vet, VA Loan
Financing FHA 203(b)
Read Less Info
Want to know what your home might be worth? Contact us for a FREE valuation!

Our team is ready to help you sell your home for the highest possible price ASAP

©2024 North Texas Real Estate Information Systems.
Bought with Vincent Destin • TDRealty

"My job is to find and attract mastery-based agents to the office, protect the culture, and make sure everyone is happy! "






