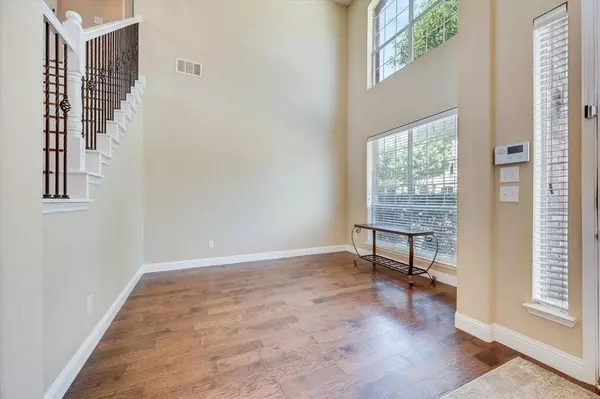$530,000
For more information regarding the value of a property, please contact us for a free consultation.
5 Beds
4 Baths
3,492 SqFt
SOLD DATE : 06/25/2024
Key Details
Property Type Single Family Home
Sub Type Single Family Residence
Listing Status Sold
Purchase Type For Sale
Square Footage 3,492 sqft
Price per Sqft $151
Subdivision Crawford Farms Add
MLS Listing ID 20623271
Sold Date 06/25/24
Style Traditional
Bedrooms 5
Full Baths 3
Half Baths 1
HOA Fees $56/ann
HOA Y/N Mandatory
Year Built 2006
Annual Tax Amount $11,161
Lot Size 7,405 Sqft
Acres 0.17
Property Description
Welcome to this beautifully maintained home featuring a flexible and spacious floor plan. Inside, you'll find a formal dining area, a home office, and a chef's kitchen with a sizable island—perfect for gathering and entertaining.
With five bedrooms, three and a half baths, and additional spaces like a second-level game room and media room, there's plenty of room for everyone. The primary suite boasts a jetted tub, separate vanities, and a large walk-in closet, offering a peaceful retreat.
Step outside onto the charming covered patio, where you can enjoy dining outdoors or simply relax and unwind in the serene outdoor setting. The backyard also includes a handy storage shed, perfect for storing gardening tools or outdoor equipment.
Plus, the neighborhood amenities, including a pool, tennis courts, jogging trails, and more, provide endless opportunities for recreation and relaxation. Experience comfort and convenience in this inviting home!
Location
State TX
County Tarrant
Community Community Pool, Greenbelt, Jogging Path/Bike Path, Perimeter Fencing, Playground, Pool, Sidewalks, Tennis Court(S)
Direction Please use GPS
Rooms
Dining Room 2
Interior
Interior Features Cable TV Available, Decorative Lighting, Granite Counters, High Speed Internet Available, Kitchen Island, Pantry, Sound System Wiring, Vaulted Ceiling(s), Walk-In Closet(s)
Heating Central, Electric
Cooling Central Air, Electric
Flooring Tile, Wood
Fireplaces Number 1
Fireplaces Type Stone, Wood Burning
Appliance Dishwasher, Disposal, Gas Oven, Microwave
Heat Source Central, Electric
Exterior
Exterior Feature Covered Patio/Porch, Storage
Garage Spaces 2.0
Fence Wood
Community Features Community Pool, Greenbelt, Jogging Path/Bike Path, Perimeter Fencing, Playground, Pool, Sidewalks, Tennis Court(s)
Utilities Available City Sewer, City Water
Roof Type Composition
Total Parking Spaces 2
Garage Yes
Building
Story Two
Foundation Brick/Mortar, Slab
Level or Stories Two
Structure Type Brick
Schools
Elementary Schools Eagle Ridge
Middle Schools Timberview
High Schools Timber Creek
School District Keller Isd
Others
Ownership Dustin McHalffey
Acceptable Financing Cash, Conventional, FHA, Other
Listing Terms Cash, Conventional, FHA, Other
Financing Conventional
Read Less Info
Want to know what your home might be worth? Contact us for a FREE valuation!

Our team is ready to help you sell your home for the highest possible price ASAP

©2024 North Texas Real Estate Information Systems.
Bought with Chip Reid • Ebby Halliday, REALTORS

"My job is to find and attract mastery-based agents to the office, protect the culture, and make sure everyone is happy! "






