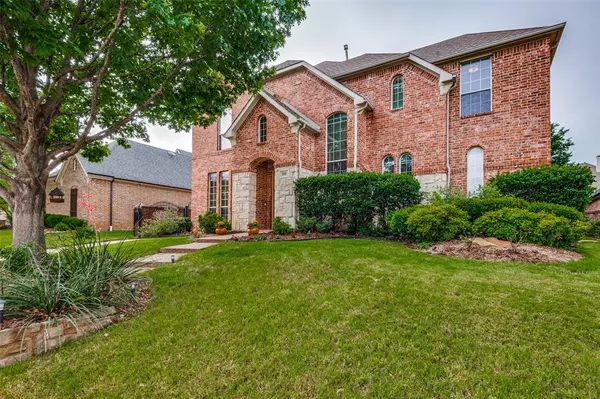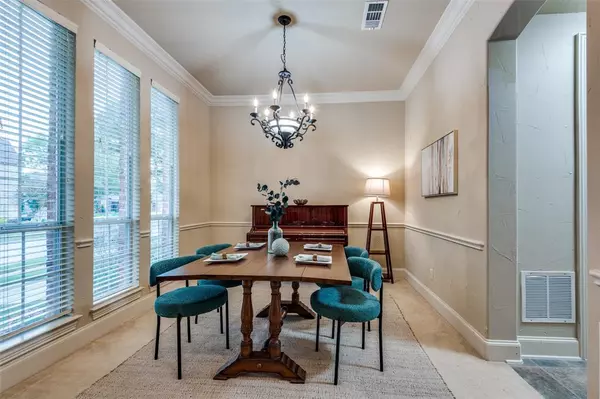$650,000
For more information regarding the value of a property, please contact us for a free consultation.
4 Beds
4 Baths
2,891 SqFt
SOLD DATE : 06/21/2024
Key Details
Property Type Single Family Home
Sub Type Single Family Residence
Listing Status Sold
Purchase Type For Sale
Square Footage 2,891 sqft
Price per Sqft $224
Subdivision Retreat At Hidden Lakes The
MLS Listing ID 20613336
Sold Date 06/21/24
Style Traditional
Bedrooms 4
Full Baths 3
Half Baths 1
HOA Fees $56/ann
HOA Y/N Mandatory
Year Built 2003
Annual Tax Amount $10,763
Lot Size 9,147 Sqft
Acres 0.21
Property Description
Welcome to 810 Lakeridge Dr, nestled in the master planned community of Hidden Lakes. Step inside to a spacious home featuring high ceilings, elegant finishes, and an abundance of natural light. The gourmet kitchen is complete with granite countertops, double oven, gas cooktop, a large island, and overlooks the family room-- ideal for relaxing with family or hosting guests, with a cozy fireplace adding warmth and charm. The primary suite is a true retreat, tucked away and offering a peaceful sanctuary with a spa-like ensuite bathroom and a spacious closet. Upstairs, find a versatile living-game room, as well as 3 additional bedrooms. Outside, your private backyard awaits, with built-in grill, covered patio, and electric gate, creating the perfect setting for outdoor gatherings. Along with a prime location near shopping, dining, and top-rated schools, community amenities include walk-bike trails, playgrounds, soccer fields, sand volleyball court, a clubhouse, and 3 community pools.
Location
State TX
County Tarrant
Community Club House, Community Pool, Community Sprinkler, Curbs, Greenbelt, Jogging Path/Bike Path, Playground, Sidewalks
Direction From Davis Blvd: head West on Bear Creek Pkwy, then turn Left onto Lakeridge Dr. Home will be on your Right.
Rooms
Dining Room 2
Interior
Interior Features Built-in Features, Decorative Lighting, Double Vanity, Eat-in Kitchen, Granite Counters, Kitchen Island, Pantry
Heating Central
Cooling Ceiling Fan(s), Central Air
Flooring Carpet, Ceramic Tile
Fireplaces Number 1
Fireplaces Type Gas, Gas Starter, Living Room
Appliance Dishwasher, Disposal, Gas Cooktop, Microwave, Plumbed For Gas in Kitchen
Heat Source Central
Laundry Electric Dryer Hookup, Utility Room, Full Size W/D Area
Exterior
Garage Spaces 3.0
Fence Back Yard, Wood
Community Features Club House, Community Pool, Community Sprinkler, Curbs, Greenbelt, Jogging Path/Bike Path, Playground, Sidewalks
Utilities Available City Sewer, City Water, Curbs, Sidewalk
Total Parking Spaces 3
Garage Yes
Building
Story Two
Foundation Slab
Level or Stories Two
Schools
Elementary Schools Hiddenlake
Middle Schools Keller
High Schools Keller
School District Keller Isd
Others
Ownership See Agent
Acceptable Financing Cash, Conventional, FHA, VA Loan
Listing Terms Cash, Conventional, FHA, VA Loan
Financing Conventional
Read Less Info
Want to know what your home might be worth? Contact us for a FREE valuation!

Our team is ready to help you sell your home for the highest possible price ASAP

©2024 North Texas Real Estate Information Systems.
Bought with Melissa Avara • Melissa Avara

"My job is to find and attract mastery-based agents to the office, protect the culture, and make sure everyone is happy! "






