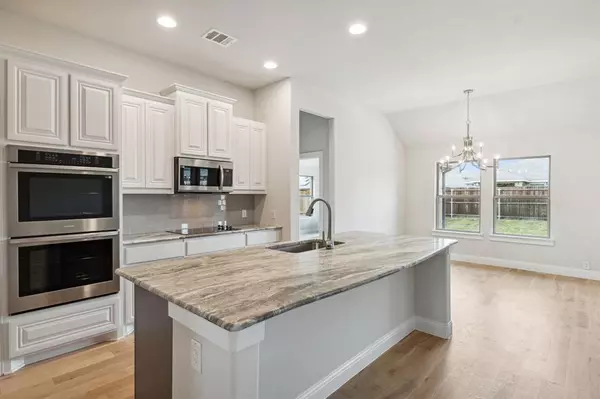$367,500
For more information regarding the value of a property, please contact us for a free consultation.
3 Beds
2 Baths
1,873 SqFt
SOLD DATE : 06/17/2024
Key Details
Property Type Single Family Home
Sub Type Single Family Residence
Listing Status Sold
Purchase Type For Sale
Square Footage 1,873 sqft
Price per Sqft $196
Subdivision De Berry Reserve
MLS Listing ID 20583841
Sold Date 06/17/24
Style Traditional
Bedrooms 3
Full Baths 2
HOA Fees $40/ann
HOA Y/N Mandatory
Year Built 2021
Annual Tax Amount $1,055
Lot Size 6,011 Sqft
Acres 0.138
Property Description
Recently renovated to emulate the opulence of million-dollar residences, every detail has been meticulously crafted to offer unparalleled style. Some of the updates include stainless steel Samsung appliances including a double oven, white oak plank floors, and a large kitchen island. When you enter the home, there is an office to the right. As you continue walking through the space, there are two bedrooms split with an updated bathroom and vanity. Continue walking to the entertaining area with an open floor plan for the living, kitchen, and dining. The primary bedroom is at the back of the home with plenty of natural light. There is an ensuite bathroom with a separate shower and bathtub, dual vanities with a makeup counter, and a spacious walk-in closet. The grassed backyard is expansive and has an uncovered patio in the back. High wooden fences surround the backyard, making this a very private location. 1-year warranty on roof, HVAC, electrical and plumbing.
Location
State TX
County Hunt
Direction From I-30, take exit for FM 35, turn South on FM 35, Right on De Berry, Right on Mamavic, Left on Deckard. Home is on the right with sign in yard.
Rooms
Dining Room 1
Interior
Interior Features Cable TV Available, Double Vanity, Eat-in Kitchen, Granite Counters, High Speed Internet Available, Kitchen Island, Open Floorplan, Pantry, Walk-In Closet(s)
Heating Central, Electric
Cooling Ceiling Fan(s), Central Air, Electric
Flooring Ceramic Tile
Appliance Dishwasher, Disposal, Electric Cooktop, Electric Oven, Electric Water Heater, Gas Cooktop, Microwave, Double Oven, Other
Heat Source Central, Electric
Laundry Electric Dryer Hookup, Utility Room, Full Size W/D Area, Washer Hookup
Exterior
Exterior Feature Rain Gutters, Private Yard
Garage Spaces 2.0
Fence Wood
Utilities Available City Sewer, City Water
Roof Type Shingle
Total Parking Spaces 2
Garage Yes
Building
Lot Description Cleared, Interior Lot, Level, Lrg. Backyard Grass
Story One
Foundation Slab
Level or Stories One
Structure Type Brick
Schools
Elementary Schools Fort
Middle Schools Ouida Baley
High Schools Royse City
School District Royse City Isd
Others
Ownership GT Contractors Inc
Acceptable Financing Cash, Conventional, FHA, VA Loan
Listing Terms Cash, Conventional, FHA, VA Loan
Financing Conventional
Read Less Info
Want to know what your home might be worth? Contact us for a FREE valuation!

Our team is ready to help you sell your home for the highest possible price ASAP

©2024 North Texas Real Estate Information Systems.
Bought with Charlotte Dixon • Monument Realty

"My job is to find and attract mastery-based agents to the office, protect the culture, and make sure everyone is happy! "






