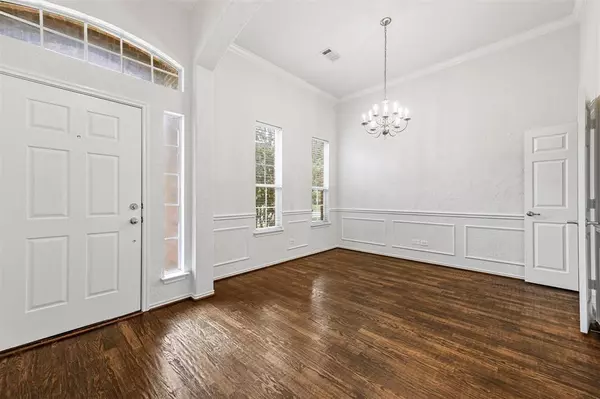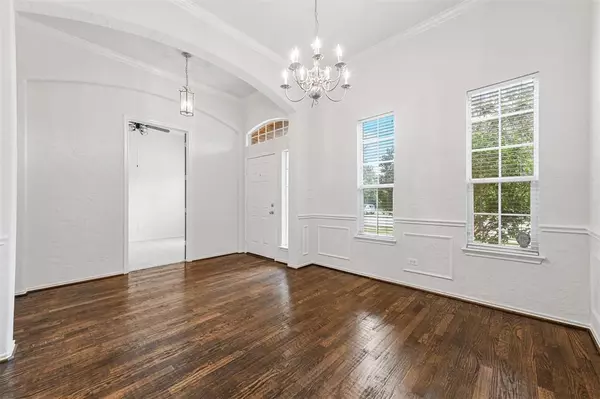$448,990
For more information regarding the value of a property, please contact us for a free consultation.
3 Beds
3 Baths
2,661 SqFt
SOLD DATE : 06/17/2024
Key Details
Property Type Single Family Home
Sub Type Single Family Residence
Listing Status Sold
Purchase Type For Sale
Square Footage 2,661 sqft
Price per Sqft $168
Subdivision Crawford Farms Add
MLS Listing ID 20602881
Sold Date 06/17/24
Style Traditional
Bedrooms 3
Full Baths 2
Half Baths 1
HOA Fees $51/ann
HOA Y/N Mandatory
Year Built 2004
Annual Tax Amount $10,540
Lot Size 10,454 Sqft
Acres 0.24
Property Description
Located on a large landscaped lot, this home is perfect for entertaining or simply just spending time with the family. Inviting formal dining & private office directly off of the entry. The open family room flooded with natural light offers a gas fireplace as the focal point. A wonderful kitchen with an island, breakfast bar, abundant counter & cabinet space is where you will find everyone visiting & enjoying each other's company. A large private primary suite offers an en-suite bath with garden tub, separate shower & large walk-in closet is the perfect retreat to unwind & located away from the secondary bedrooms. The upstairs bonus room makes the perfect second living or gameroom & a great place for the kids to entertain. Gorgeous hardwoods and freshly painted neutral color. If you love to cook out then the extended flagstone patio with its built-in grill is the perfect place for you to show off your grilling skills. Located close to everything including schools and the new HEB!
Location
State TX
County Tarrant
Community Community Pool, Greenbelt, Jogging Path/Bike Path, Lake, Park, Playground, Sidewalks, Tennis Court(S), Other
Direction From Golden Triangle Blvd, South on Crawford Farms, Home is on the Right
Rooms
Dining Room 2
Interior
Interior Features Cable TV Available, Decorative Lighting, High Speed Internet Available, Kitchen Island, Open Floorplan, Walk-In Closet(s)
Heating Central, Natural Gas
Cooling Ceiling Fan(s), Central Air, Electric
Flooring Carpet, Ceramic Tile, Hardwood
Fireplaces Number 1
Fireplaces Type Gas, Gas Starter
Appliance Dishwasher, Disposal, Electric Oven, Gas Cooktop, Gas Water Heater, Microwave, Vented Exhaust Fan
Heat Source Central, Natural Gas
Laundry Electric Dryer Hookup, Full Size W/D Area, Washer Hookup
Exterior
Exterior Feature Rain Gutters, Outdoor Grill
Garage Spaces 2.0
Fence Wood
Community Features Community Pool, Greenbelt, Jogging Path/Bike Path, Lake, Park, Playground, Sidewalks, Tennis Court(s), Other
Utilities Available All Weather Road, Asphalt, City Sewer, City Water, Concrete, Curbs, Electricity Connected, Individual Gas Meter, Natural Gas Available, Sidewalk
Roof Type Composition
Total Parking Spaces 2
Garage Yes
Building
Lot Description Interior Lot, Landscaped, Sprinkler System
Story Two
Foundation Slab
Level or Stories Two
Structure Type Rock/Stone
Schools
Elementary Schools Eagle Ridge
Middle Schools Timberview
High Schools Timber Creek
School District Keller Isd
Others
Ownership Bridges Family Trust
Acceptable Financing 1031 Exchange, Cash, Conventional, FHA, VA Loan
Listing Terms 1031 Exchange, Cash, Conventional, FHA, VA Loan
Financing Conventional
Read Less Info
Want to know what your home might be worth? Contact us for a FREE valuation!

Our team is ready to help you sell your home for the highest possible price ASAP

©2024 North Texas Real Estate Information Systems.
Bought with Roslyn Gauntt • C21 Fine Homes Judge Fite

"My job is to find and attract mastery-based agents to the office, protect the culture, and make sure everyone is happy! "






