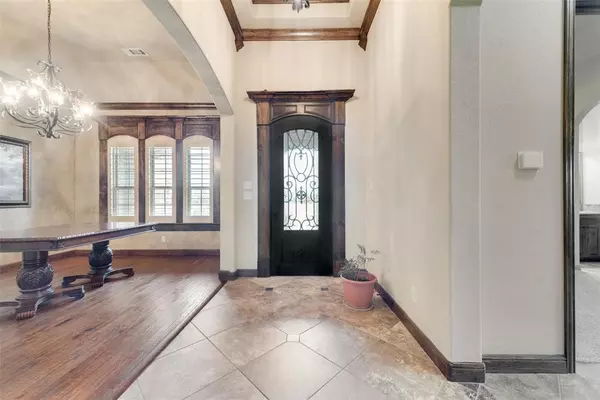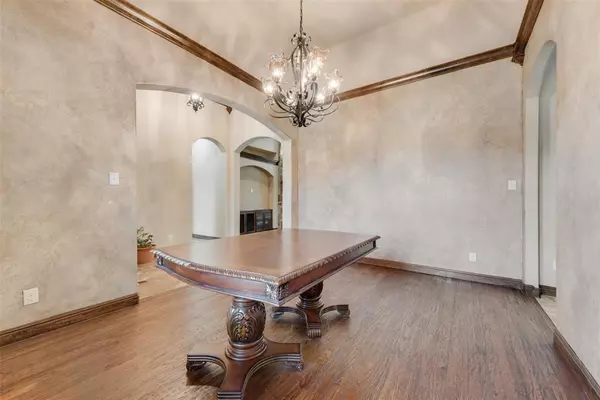$799,000
For more information regarding the value of a property, please contact us for a free consultation.
4 Beds
3 Baths
3,437 SqFt
SOLD DATE : 06/18/2024
Key Details
Property Type Single Family Home
Sub Type Single Family Residence
Listing Status Sold
Purchase Type For Sale
Square Footage 3,437 sqft
Price per Sqft $232
Subdivision Spring Ranch Add
MLS Listing ID 20578700
Sold Date 06/18/24
Style Traditional
Bedrooms 4
Full Baths 3
HOA Fees $37/ann
HOA Y/N Mandatory
Year Built 2015
Annual Tax Amount $14,568
Lot Size 0.528 Acres
Acres 0.528
Property Description
WOW! Ready to own your own piece of Texas Luxury and Tranquility? Primary Bedroom is HUGE and screams luxurious with sitting area, custom closet with built-in dressers and sitting area with mirror, stunning bathroom with huge walk in shower for two with double shower heads, garden tub, dual sinks, vanity and much more! Kitchen has stainless steel high end appliances with double ovens, gas cooktop, vented hood, beautiful granite counters, custom cabinets and brick and custom back splash with accents! Large Eat in Kitchen with built in China Hutch. Living Room has wonderful hand scraped luxury wood flooring with Austin Stone built wood burning fireplace as a center piece! The Media Room is Huge! Several Rooms are wired for sound throughout the home. Mother in law suite as well with large secondary bedrooms! Backyard Oasis with stunning salt water pool and outdoor kitchen area for your entertaining needs! Attics have sub floors for storage and spray foam insulated for low electric bills!
Location
State TX
County Tarrant
Direction Please Use GPS
Rooms
Dining Room 2
Interior
Interior Features Cathedral Ceiling(s), Decorative Lighting, Eat-in Kitchen, Granite Counters, In-Law Suite Floorplan, Kitchen Island, Natural Woodwork, Open Floorplan, Pantry, Sound System Wiring, Vaulted Ceiling(s), Walk-In Closet(s)
Heating Central, Electric, Fireplace(s)
Cooling Ceiling Fan(s), Central Air, Electric
Flooring Carpet, Ceramic Tile, Hardwood, Wood
Fireplaces Number 1
Fireplaces Type Living Room, Stone, Wood Burning
Appliance Dishwasher, Disposal, Electric Oven, Gas Cooktop, Microwave, Double Oven, Refrigerator, Vented Exhaust Fan
Heat Source Central, Electric, Fireplace(s)
Laundry Electric Dryer Hookup, Utility Room, Full Size W/D Area, Washer Hookup
Exterior
Exterior Feature Attached Grill, Barbecue, Covered Patio/Porch, Fire Pit, Rain Gutters, Lighting, Outdoor Grill, Outdoor Kitchen
Garage Spaces 3.0
Fence Wood
Pool Fenced, Gunite, In Ground, Pool Sweep, Salt Water, Sport, Water Feature, Waterfall
Utilities Available City Sewer, City Water, Concrete
Roof Type Composition
Total Parking Spaces 3
Garage Yes
Private Pool 1
Building
Lot Description Few Trees, Interior Lot, Landscaped, Lrg. Backyard Grass, Sprinkler System, Subdivision
Story One
Foundation Slab
Level or Stories One
Structure Type Brick,Rock/Stone
Schools
Elementary Schools Haslet
Middle Schools Wilson
High Schools Eaton
School District Northwest Isd
Others
Ownership See Tax
Acceptable Financing Cash, Conventional
Listing Terms Cash, Conventional
Financing Cash
Special Listing Condition Aerial Photo
Read Less Info
Want to know what your home might be worth? Contact us for a FREE valuation!

Our team is ready to help you sell your home for the highest possible price ASAP

©2024 North Texas Real Estate Information Systems.
Bought with Eduardo Castaneda • eXp Realty LLC

"My job is to find and attract mastery-based agents to the office, protect the culture, and make sure everyone is happy! "






