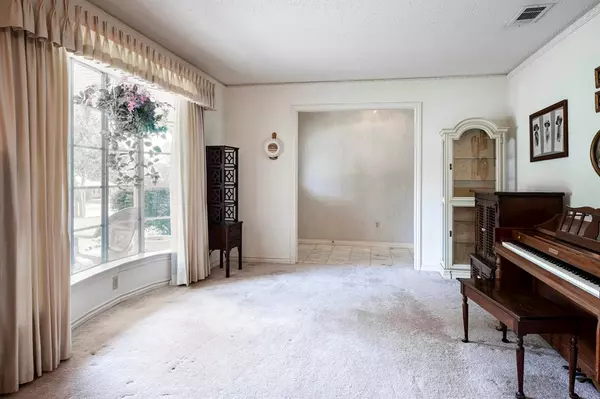$475,000
For more information regarding the value of a property, please contact us for a free consultation.
4 Beds
3 Baths
2,117 SqFt
SOLD DATE : 06/12/2024
Key Details
Property Type Single Family Home
Sub Type Single Family Residence
Listing Status Sold
Purchase Type For Sale
Square Footage 2,117 sqft
Price per Sqft $224
Subdivision Canyon Park Estates Second Sec
MLS Listing ID 20625236
Sold Date 06/12/24
Style Traditional
Bedrooms 4
Full Baths 2
Half Baths 1
HOA Y/N None
Year Built 1972
Annual Tax Amount $7,297
Lot Size 10,454 Sqft
Acres 0.24
Property Description
Great chance to live in the prestigious and highly sought after community of Canyon Creek! With over 2,100 sf this 4 bedroom, 2.5 bath, 2 car garage and 2 car carport would be a great starter home. Good sized bedrooms with 1 split bedroom that can be used as an office-guest suite. 2 living areas, gas fireplace, vaulted ceilings, built ins through out. North Facing. A peaceful covered seating area in the back is perfect for entertaining or enjoying your favorite morning or evening beverage. Cast iron plumbing has been replaced with pvc in May with a passing hydrostatic test. Foundation work completed in April with a transferrable warranty. Roof is 5-6 years old. The AC has been serviced with a clean bill of health! This enchanting neighborhood has shops and restaurants. Lots of community events. Beautiful tree-lined streets. Down the street from a waterfall and a nature path and CC Country Club. Convenient access to George Bush-190 and 75. With just cosmetic work make it your own!
Location
State TX
County Collin
Community Curbs, Fishing, Golf, Greenbelt, Jogging Path/Bike Path, Park, Playground, Restaurant, Sidewalks, Tennis Court(S)
Direction From 75 exit Campbell Road and go west to Custer parkway. Turn North on Custer Pkway to Lookout Dr. House will be on your right a couple of blocks down.
Rooms
Dining Room 2
Interior
Interior Features Built-in Features, Cable TV Available, High Speed Internet Available, In-Law Suite Floorplan, Paneling, Pantry, Vaulted Ceiling(s)
Heating Central
Cooling Central Air
Flooring Carpet, Ceramic Tile
Fireplaces Number 1
Fireplaces Type Gas, Living Room
Appliance Dishwasher, Disposal, Electric Cooktop, Electric Oven, Electric Water Heater, Refrigerator
Heat Source Central
Laundry Electric Dryer Hookup, Utility Room, Full Size W/D Area
Exterior
Exterior Feature Covered Patio/Porch, Outdoor Living Center
Garage Spaces 2.0
Fence Back Yard, Wood
Community Features Curbs, Fishing, Golf, Greenbelt, Jogging Path/Bike Path, Park, Playground, Restaurant, Sidewalks, Tennis Court(s)
Utilities Available City Sewer, City Water
Roof Type Composition
Total Parking Spaces 2
Garage Yes
Building
Lot Description Few Trees, Subdivision
Story One
Foundation Slab
Level or Stories One
Structure Type Brick
Schools
Elementary Schools Aldridge
Middle Schools Wilson
High Schools Vines
School District Plano Isd
Others
Ownership See Taxes
Acceptable Financing Cash, Conventional, FHA, VA Loan
Listing Terms Cash, Conventional, FHA, VA Loan
Financing Cash
Read Less Info
Want to know what your home might be worth? Contact us for a FREE valuation!

Our team is ready to help you sell your home for the highest possible price ASAP

©2024 North Texas Real Estate Information Systems.
Bought with Non-Mls Member • NON MLS

"My job is to find and attract mastery-based agents to the office, protect the culture, and make sure everyone is happy! "






