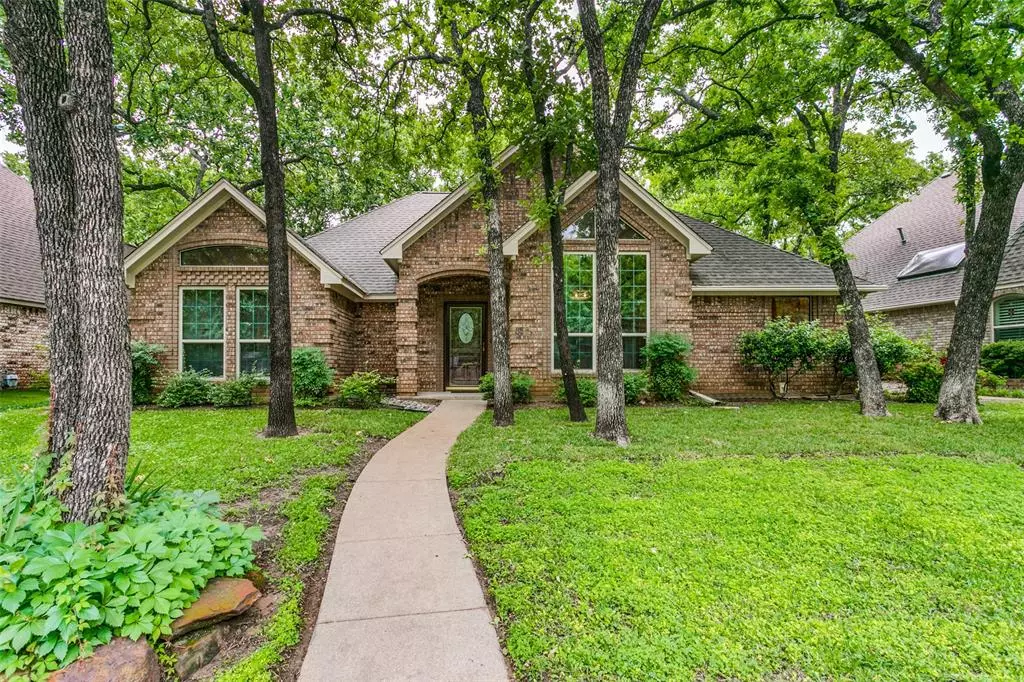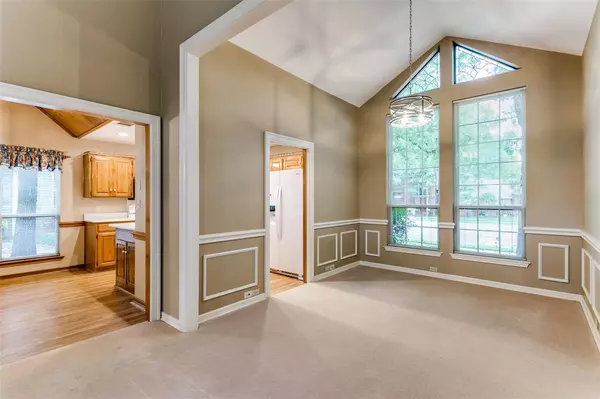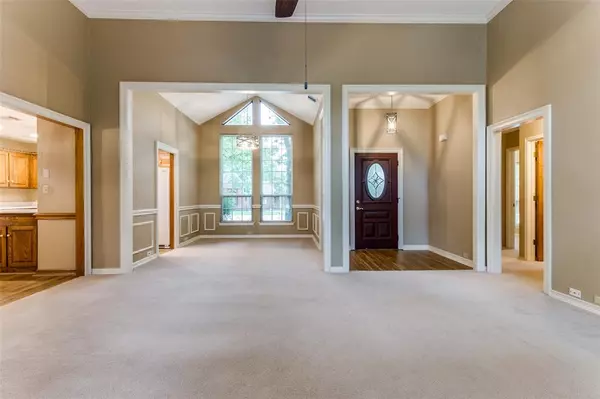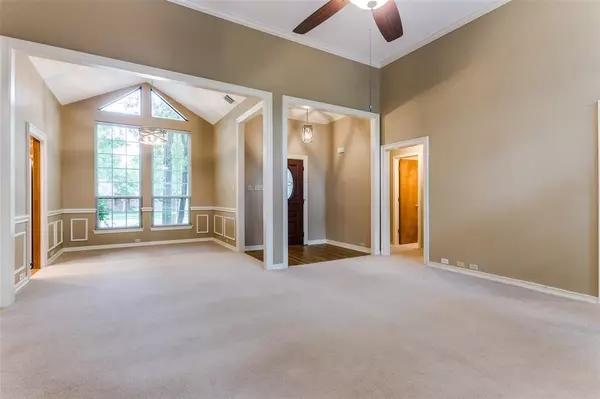$439,000
For more information regarding the value of a property, please contact us for a free consultation.
3 Beds
2 Baths
1,690 SqFt
SOLD DATE : 06/05/2024
Key Details
Property Type Single Family Home
Sub Type Single Family Residence
Listing Status Sold
Purchase Type For Sale
Square Footage 1,690 sqft
Price per Sqft $259
Subdivision Highland Oaks
MLS Listing ID 20595275
Sold Date 06/05/24
Style Traditional
Bedrooms 3
Full Baths 2
HOA Fees $10/ann
HOA Y/N Mandatory
Year Built 1986
Lot Size 6,599 Sqft
Acres 0.1515
Property Description
Pristine, exquisitely maintained home in the lovely Highland Oaks neighborhood in Keller ISD. The home appears much larger than it is because of the well laid-out floor plan and high ceilings. Sellers have added many updates and improvements including paint, several built-in cabinets and storage spaces, quartz countertops, vinyl plank flooring, motorized window shades on high windows, updated lighting and fixtures, and storage galore to name a few. Beautiful etched windows at the front of the home and master bath add an unmatched elegance to the overall charm of the home. Lovely corner fireplace has gas logs and starter, but could also be used as wood-burning. The breakfast room has a vaulted wood ceiling that adds a warm and cozy environment to any meal. The Dining Room could be used as a a flex space - office, music room, library or extra sitting area. Enjoy a morning coffee or evening cookout on the lovely patio in back. This one is a must see!
Location
State TX
County Tarrant
Community Curbs
Direction Cat Mountain Trail runs between Rufe Snow and Tarrant County Parkway in Keller. From Hwy 114, driving West, take Hwy 26 exit south, turn right on John McCain, left on Westcoat, right on W McDonwell School Rd. which turns into N. Tarrant Pkwy after Precinct Line Rd. Turn right on Cat Mountain Tr.
Rooms
Dining Room 2
Interior
Interior Features Built-in Features, Cable TV Available, Cathedral Ceiling(s), Decorative Lighting, Double Vanity, High Speed Internet Available, Natural Woodwork, Pantry, Vaulted Ceiling(s), Wainscoting, Walk-In Closet(s)
Heating Central, Fireplace(s), Natural Gas
Cooling Ceiling Fan(s), Central Air, Electric
Flooring Carpet, Luxury Vinyl Plank, Tile
Fireplaces Number 1
Fireplaces Type Living Room, Masonry, Raised Hearth
Appliance Dishwasher, Disposal, Electric Range
Heat Source Central, Fireplace(s), Natural Gas
Laundry Electric Dryer Hookup, Utility Room, Full Size W/D Area, Washer Hookup
Exterior
Exterior Feature Covered Patio/Porch, Rain Gutters, Storage
Garage Spaces 2.0
Fence Fenced, Gate, Wood, Wrought Iron
Community Features Curbs
Utilities Available All Weather Road, Alley, Asphalt, Cable Available, City Sewer, City Water, Curbs, Individual Gas Meter, Individual Water Meter
Roof Type Composition
Total Parking Spaces 2
Garage Yes
Building
Lot Description Interior Lot, Landscaped, Many Trees, Subdivision
Story One
Foundation Slab
Level or Stories One
Structure Type Brick
Schools
Elementary Schools Shadygrove
Middle Schools Indian Springs
High Schools Keller
School District Keller Isd
Others
Ownership see agent
Acceptable Financing Cash, Conventional, FHA, VA Loan
Listing Terms Cash, Conventional, FHA, VA Loan
Financing Conventional
Read Less Info
Want to know what your home might be worth? Contact us for a FREE valuation!

Our team is ready to help you sell your home for the highest possible price ASAP

©2024 North Texas Real Estate Information Systems.
Bought with Julie DeMott • Ebby Halliday, REALTORS

"My job is to find and attract mastery-based agents to the office, protect the culture, and make sure everyone is happy! "






