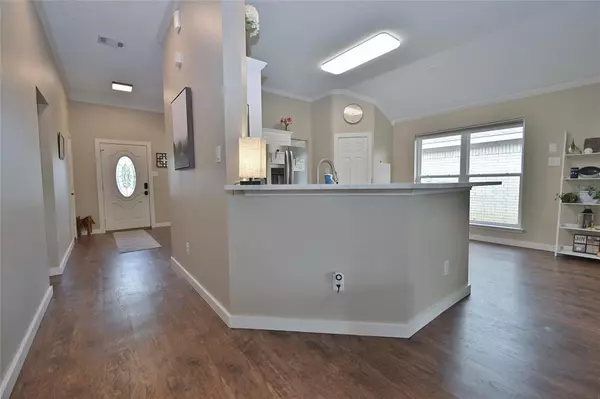$350,000
For more information regarding the value of a property, please contact us for a free consultation.
3 Beds
2 Baths
1,677 SqFt
SOLD DATE : 06/05/2024
Key Details
Property Type Single Family Home
Sub Type Single Family Residence
Listing Status Sold
Purchase Type For Sale
Square Footage 1,677 sqft
Price per Sqft $208
Subdivision Coventry Hills Add
MLS Listing ID 20597709
Sold Date 06/05/24
Style Traditional
Bedrooms 3
Full Baths 2
HOA Fees $28/mo
HOA Y/N Mandatory
Year Built 2001
Lot Size 5,227 Sqft
Acres 0.12
Lot Dimensions 51 x 108 x 50 x 107
Property Description
FABULOUS ~CARPET FREE ALLERGY FRIENDLY~ HOME with 2 DINING in COVENTRY HILLS and KELLER ISD! SHORT WALK TO THE COMMUNITY POOL! -Large Eat-in Kitchen in the heart of the Home opening up to both the Breakfast Nook and front 2nd Dining-optional in Home Office. Updated Quartz countertops, wrap around Breakfast Bar, subway tiled backsplash, Stainless Steel Appliances, smooth top electric Range and an abundance of crown topped painted white Cabinets with modern black handles and pulls. Spacious Living with corner W-B Fireplace provides ample space for both Family and Friends. Neutral painted walls, extensive crown moulding and luxury wood look Vinyl Plank Floors. Large primary Bedroom with side sitting area and En-Suite Bath with decor black faucets, two Sink Vanity, Garden Tub, separate Shower and W-I Closet. Full sized Laundry with storage shelves, wide 19x9 covered back Patio and 6 ft privacy Fenced backyard and more! Well established Community, nearby Schools, Shops, Dining & major HWYS.
Location
State TX
County Tarrant
Community Pool, Sidewalks
Direction In the N Ft Worth area take I-35W to N Tarrant Parkway EXIT and go EAST. Continue to Trace Ridge Pkwy and turn LEFT. At Eagle Trace Dr turn RIGHT, then turn LEFT on Stetson Dr then turn RIGHT on Bridle Path Way. Arrive at 4812 Bridle Path Way located on the Right.
Rooms
Dining Room 1
Interior
Interior Features Cable TV Available, Decorative Lighting
Heating Central, Electric
Cooling Ceiling Fan(s), Central Air, Electric
Flooring Luxury Vinyl Plank
Fireplaces Number 1
Fireplaces Type Brick, Wood Burning
Appliance Dishwasher, Disposal, Electric Range, Electric Water Heater, Microwave, Washer
Heat Source Central, Electric
Laundry Electric Dryer Hookup, Utility Room, Full Size W/D Area, Washer Hookup
Exterior
Exterior Feature Rain Gutters
Garage Spaces 2.0
Fence Back Yard, Fenced, Wood
Community Features Pool, Sidewalks
Utilities Available All Weather Road, Cable Available, City Sewer, City Water, Concrete, Curbs, Individual Water Meter, Sidewalk, Underground Utilities
Roof Type Composition
Total Parking Spaces 2
Garage Yes
Building
Lot Description Few Trees, Interior Lot, Landscaped, Sprinkler System, Subdivision
Story One
Foundation Slab
Level or Stories One
Structure Type Brick,Frame,Siding
Schools
Elementary Schools Lonestar
Middle Schools Hillwood
High Schools Central
School District Keller Isd
Others
Ownership Of Record
Acceptable Financing Cash, Conventional, FHA, VA Loan
Listing Terms Cash, Conventional, FHA, VA Loan
Financing Cash
Special Listing Condition Survey Available
Read Less Info
Want to know what your home might be worth? Contact us for a FREE valuation!

Our team is ready to help you sell your home for the highest possible price ASAP

©2024 North Texas Real Estate Information Systems.
Bought with Alisha Rosse • Keller Williams Realty

"My job is to find and attract mastery-based agents to the office, protect the culture, and make sure everyone is happy! "






