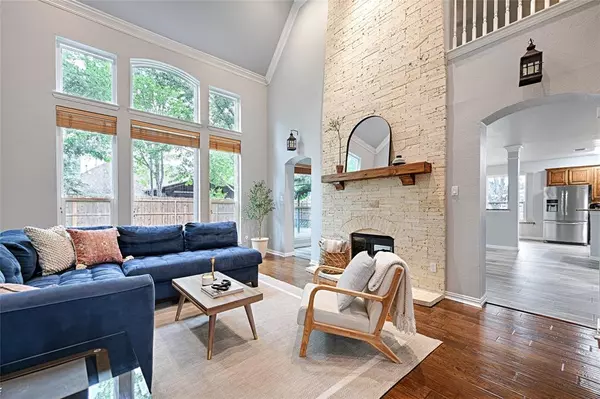$774,900
For more information regarding the value of a property, please contact us for a free consultation.
4 Beds
4 Baths
3,308 SqFt
SOLD DATE : 06/04/2024
Key Details
Property Type Single Family Home
Sub Type Single Family Residence
Listing Status Sold
Purchase Type For Sale
Square Footage 3,308 sqft
Price per Sqft $234
Subdivision Lakeside Estates
MLS Listing ID 20583182
Sold Date 06/04/24
Style Traditional
Bedrooms 4
Full Baths 3
Half Baths 1
HOA Fees $25/ann
HOA Y/N Mandatory
Year Built 1997
Annual Tax Amount $11,046
Lot Size 8,929 Sqft
Acres 0.205
Property Description
Elegant two-story home in the coveted Lakeside Estates. Upon entry, be greeted by the grandeur of vaulted ceilings adorning the living room, accentuated by a magnificent floor-to-ceiling gas fireplace. Dining room with stylish accent wall. The kitchen is a culinary dream, featuring granite countertops, sleek stainless steel appliances, and a seamless flow into the second living area, with see-through fireplace. Spacious primary bedroom and bathroom downstairs. Ascend the staircase to discover a spacious and meticulously maintained upper level with game room, 3 bedrooms and 2 full bathrooms. Step outside into your own private sanctuary, a backyard oasis awaits, boasting stone patio and charming pergola, ideal for entertaining guests or basking in the serenity of nature. Roof and windows replaced in 2023. Conveniently located near major highways, offering easy access to all the amenities Grapevine has to offer, from shopping and dining to recreation and entertainment.
Location
State TX
County Tarrant
Direction 114 North to Kimball. Right on Dove, Left on Silvercrest, Left on Northwood, Left on Pinehurst.
Rooms
Dining Room 2
Interior
Interior Features Built-in Features, Decorative Lighting, Double Vanity, Eat-in Kitchen, Granite Counters, Kitchen Island, Open Floorplan, Pantry, Smart Home System, Vaulted Ceiling(s), Walk-In Closet(s)
Heating Central
Cooling Central Air
Flooring Carpet, Ceramic Tile, Wood
Fireplaces Number 2
Fireplaces Type Brick, Gas Logs, See Through Fireplace
Appliance Dishwasher, Disposal, Electric Cooktop, Microwave
Heat Source Central
Laundry Electric Dryer Hookup, Utility Room, Full Size W/D Area, Washer Hookup
Exterior
Exterior Feature Rain Gutters, Private Yard
Garage Spaces 2.0
Fence Wood
Utilities Available City Sewer, City Water, Concrete, Curbs
Roof Type Composition,Shingle
Total Parking Spaces 2
Garage Yes
Building
Lot Description Landscaped
Story Two
Foundation Slab
Level or Stories Two
Structure Type Brick
Schools
Elementary Schools Dove
Middle Schools Grapevine
High Schools Grapevine
School District Grapevine-Colleyville Isd
Others
Ownership see tax
Acceptable Financing Cash, Conventional, FHA, VA Loan
Listing Terms Cash, Conventional, FHA, VA Loan
Financing Conventional
Read Less Info
Want to know what your home might be worth? Contact us for a FREE valuation!

Our team is ready to help you sell your home for the highest possible price ASAP

©2024 North Texas Real Estate Information Systems.
Bought with Aimee Forman • Allie Beth Allman & Associates

"My job is to find and attract mastery-based agents to the office, protect the culture, and make sure everyone is happy! "






