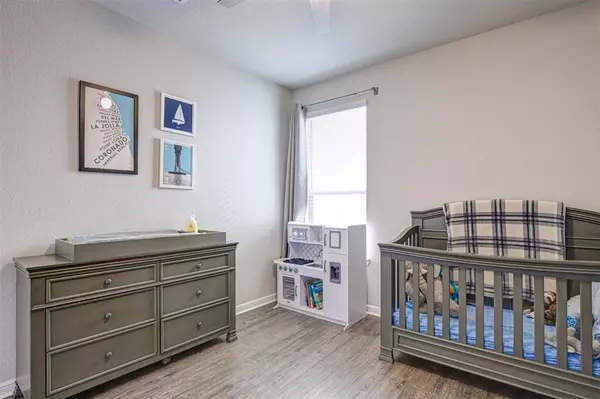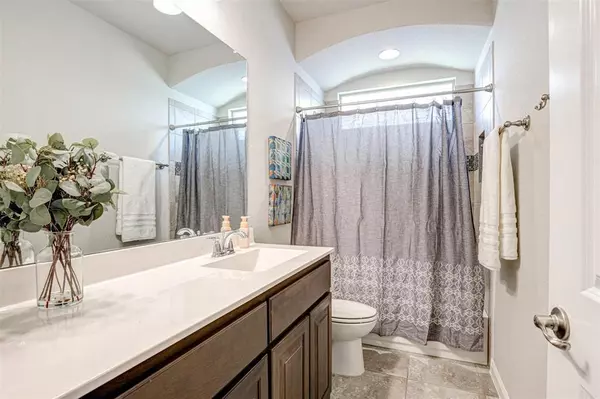$399,999
For more information regarding the value of a property, please contact us for a free consultation.
3 Beds
2 Baths
2,031 SqFt
SOLD DATE : 05/31/2024
Key Details
Property Type Single Family Home
Sub Type Single Family Residence
Listing Status Sold
Purchase Type For Sale
Square Footage 2,031 sqft
Price per Sqft $196
Subdivision Oak Creek Trails Ph 3B
MLS Listing ID 20573623
Sold Date 05/31/24
Style Traditional
Bedrooms 3
Full Baths 2
HOA Fees $37/ann
HOA Y/N Mandatory
Year Built 2018
Annual Tax Amount $7,084
Lot Size 5,488 Sqft
Acres 0.126
Property Description
This home boasts a welcoming open concept floorplan, including a versatile Study option perfect for a 4th Bedroom conversion. This plan exudes elegance and functionality with its spacious living area, featuring a cozy corner gas starter fireplace. You'll love the corner computer tech center, ideal for managing daily tasks, and the large kitchen equipped with granite countertops, a tiled backsplash, breakfast bar island, and a walk-in pantry. The home's layout offers privacy with split bedrooms, including a spacious private primary retreat featuring a custom accent wall, dual Vanities, a garden tub, a separate shower, and a generously sized walk-In closet. This home comes equipped with fully paid-off solar panels, offering both sustainability and cost savings.
Step into the bright Dining area, seamlessly connected to the rear Covered Patio, where countless memorable family meals and gatherings await, alongside an oversized gas fire pit for cozy evenings.
Location
State TX
County Denton
Community Club House, Community Pool, Golf, Greenbelt, Jogging Path/Bike Path, Sidewalks
Direction From I-35W Take the 114 Exit And Go West*Turn Left On Double Eagle Blvd*Turn Left On Boot Jack Rd*Turn Left On White Mill Rd*Turn Right On Red Draw Rd
Rooms
Dining Room 1
Interior
Interior Features Built-in Features, Cable TV Available, Decorative Lighting, Dry Bar, Eat-in Kitchen, Flat Screen Wiring, Granite Counters, High Speed Internet Available, Kitchen Island, Open Floorplan, Pantry, Vaulted Ceiling(s), Walk-In Closet(s)
Heating Central, Natural Gas
Cooling Ceiling Fan(s), Central Air, Electric
Flooring Luxury Vinyl Plank, Tile
Fireplaces Number 1
Fireplaces Type Gas Starter, Living Room, Wood Burning
Appliance Dishwasher, Disposal, Electric Oven, Gas Cooktop, Gas Water Heater, Microwave, Vented Exhaust Fan
Heat Source Central, Natural Gas
Laundry Electric Dryer Hookup, Utility Room, Full Size W/D Area
Exterior
Exterior Feature Covered Patio/Porch, Fire Pit, Rain Gutters
Garage Spaces 2.0
Fence Back Yard, Fenced, Wood
Community Features Club House, Community Pool, Golf, Greenbelt, Jogging Path/Bike Path, Sidewalks
Utilities Available City Sewer, City Water, Concrete, Curbs, Individual Gas Meter, Individual Water Meter, Sidewalk
Roof Type Shingle
Total Parking Spaces 2
Garage Yes
Building
Lot Description Interior Lot, Sprinkler System, Subdivision
Story One
Foundation Slab
Level or Stories One
Structure Type Brick,Siding
Schools
Elementary Schools Hatfield
Middle Schools Pike
High Schools Northwest
School District Northwest Isd
Others
Ownership Heimbigner Family Living Trust
Acceptable Financing Cash, Conventional, FHA, VA Loan
Listing Terms Cash, Conventional, FHA, VA Loan
Financing Conventional
Read Less Info
Want to know what your home might be worth? Contact us for a FREE valuation!

Our team is ready to help you sell your home for the highest possible price ASAP

©2024 North Texas Real Estate Information Systems.
Bought with Kember Rodgers • Pathway Realty LLC

"My job is to find and attract mastery-based agents to the office, protect the culture, and make sure everyone is happy! "






