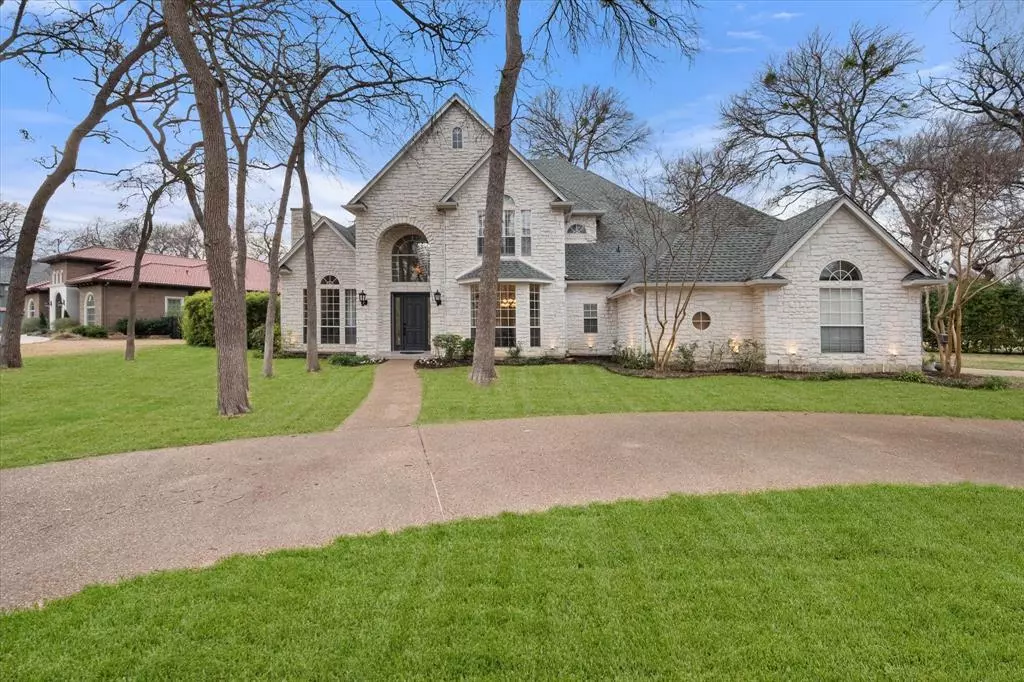$875,000
For more information regarding the value of a property, please contact us for a free consultation.
4 Beds
5 Baths
4,077 SqFt
SOLD DATE : 05/21/2024
Key Details
Property Type Single Family Home
Sub Type Single Family Residence
Listing Status Sold
Purchase Type For Sale
Square Footage 4,077 sqft
Price per Sqft $214
Subdivision River Bend Estates
MLS Listing ID 20532152
Sold Date 05/21/24
Style Traditional
Bedrooms 4
Full Baths 3
Half Baths 2
HOA Fees $200/mo
HOA Y/N Mandatory
Year Built 1998
Annual Tax Amount $11,325
Lot Size 0.400 Acres
Acres 0.4
Property Description
Welcome to the stunning guarded and gated community of River Bend Estates. This sprawling corner lot home features an impressive entry way with hickory hand-scraped floors, soaring 20 foot ceilings, and a 12 foot rain drop crystal chandelier. The two spacious living rooms provide ample natural light, and a full home wired speaker system for both relaxation and entertainment. The oversized kitchen features a gas cooktop, double ovens, granite countertops, island and ample cabinet space. Moving to the secluded primary suite, you'll find your own double sided fireplace leading into a fully renovated bathroom complete with dual vanities, a soaking tub, and oversized shower. Upstairs offers a split layout for 3 bedrooms, 2 bathrooms and a game room with the added features of a wet bar and a balcony overlooking the backyard fully equipped with a firepit and heated cocktail pool. Workshop enthusiasts are offered a framed in 3rd car space for any hobby. Walking distance to West Fork Trails!
Location
State TX
County Tarrant
Community Gated, Guarded Entrance
Direction See GPS.
Rooms
Dining Room 2
Interior
Interior Features Built-in Features, Cable TV Available, Chandelier, Decorative Lighting, Eat-in Kitchen, Flat Screen Wiring, Granite Counters, High Speed Internet Available, Kitchen Island, Open Floorplan, Walk-In Closet(s)
Heating Central, Natural Gas
Cooling Ceiling Fan(s), Central Air, Electric
Flooring Carpet, Ceramic Tile, Wood
Fireplaces Number 4
Fireplaces Type Bedroom, Decorative, Gas Starter, Living Room, Master Bedroom, Outside
Appliance Dishwasher, Disposal, Electric Oven, Gas Cooktop, Microwave, Double Oven, Plumbed For Gas in Kitchen
Heat Source Central, Natural Gas
Laundry Utility Room, Full Size W/D Area
Exterior
Exterior Feature Balcony, Covered Patio/Porch, Fire Pit, Rain Gutters, Lighting
Garage Spaces 3.0
Fence Wrought Iron
Pool In Ground
Community Features Gated, Guarded Entrance
Utilities Available City Sewer, City Water, Individual Gas Meter
Roof Type Composition
Total Parking Spaces 3
Garage Yes
Private Pool 1
Building
Lot Description Corner Lot, Interior Lot, Many Trees
Story Two
Foundation Slab
Level or Stories Two
Structure Type Rock/Stone
Schools
Elementary Schools John T White
Middle Schools Meadowbrook
High Schools Eastern Hills
School District Fort Worth Isd
Others
Ownership see tax
Acceptable Financing Cash, Conventional, FHA
Listing Terms Cash, Conventional, FHA
Financing Cash
Read Less Info
Want to know what your home might be worth? Contact us for a FREE valuation!

Our team is ready to help you sell your home for the highest possible price ASAP

©2024 North Texas Real Estate Information Systems.
Bought with Elizabeth Sackrule • Ebby Halliday, REALTORS

"My job is to find and attract mastery-based agents to the office, protect the culture, and make sure everyone is happy! "

