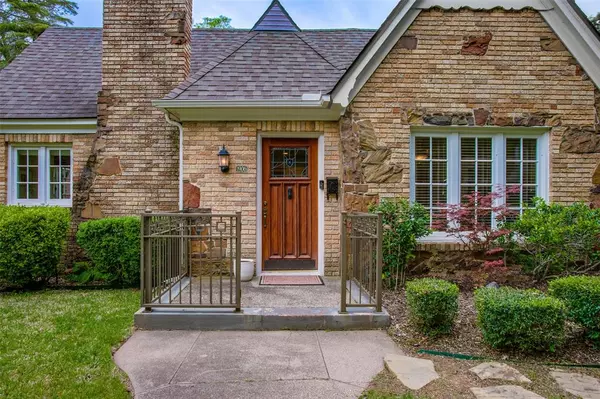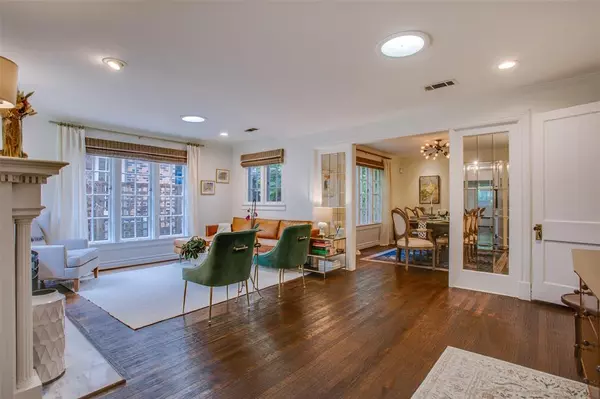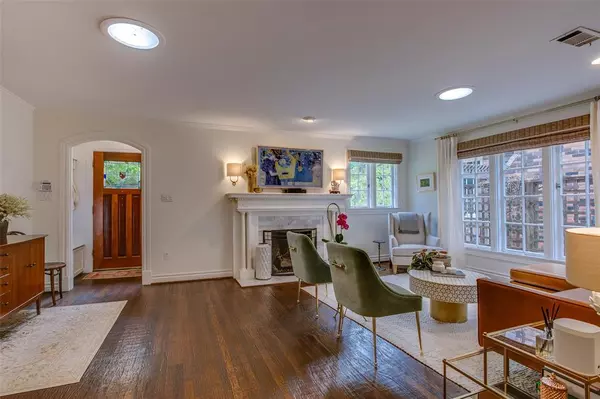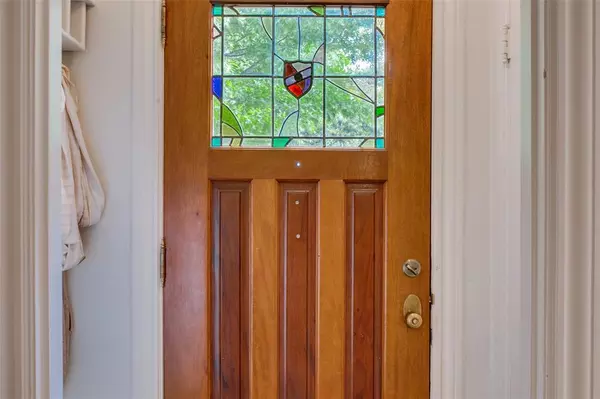$799,000
For more information regarding the value of a property, please contact us for a free consultation.
3 Beds
2 Baths
1,970 SqFt
SOLD DATE : 05/20/2024
Key Details
Property Type Single Family Home
Sub Type Single Family Residence
Listing Status Sold
Purchase Type For Sale
Square Footage 1,970 sqft
Price per Sqft $405
Subdivision Stevens Park Estates
MLS Listing ID 20599715
Sold Date 05/20/24
Style Traditional,Tudor
Bedrooms 3
Full Baths 2
HOA Y/N None
Year Built 1927
Annual Tax Amount $14,312
Lot Size 8,145 Sqft
Acres 0.187
Property Description
This picturesque Tudor home in Stevens Park Estates is a timeless treasure! Its leaded and stained glass details and hand-scraped hardwood floors exude classic charm. Enjoy a cozy gas fireplace and a modern kitchen with quartz counters, stainless-steel appliances, and a built-in wine cooler. With three bedrooms, two bathrooms, plus an office, there's ample space to spread out. The primary suite offers a walk-in closet and luxurious shower with classic subway tile accents. The large deck overlooks the spacious backyard - a perfect palette for entertainment or leisure living. Situated in a walkable location, this home offers easy access to a wealth of amenities and attractions, including the scenic Coombs Creek Trail, Stevens Park Golf Course, and nearby tennis courts for outdoor recreation enthusiasts. Explore the vibrant Bishop Arts District, and enjoy shopping and dining at the eclectic boutiques of TYPO and Sylvan Thirty, or take advantage of the proximity to downtown Dallas!
Location
State TX
County Dallas
Direction Drive south on Sylvan Ave from I-30. Turn right on Colorado Blvd and continue past Stevens Park Golf Course. Turn left on Mayflower Dr. Home will be on the left.
Rooms
Dining Room 2
Interior
Interior Features Built-in Features, Built-in Wine Cooler, Decorative Lighting, Eat-in Kitchen, High Speed Internet Available
Heating Central, Natural Gas
Cooling Central Air, Electric
Flooring Tile, Wood
Fireplaces Number 1
Fireplaces Type Gas
Appliance Dishwasher, Disposal, Gas Range, Microwave
Heat Source Central, Natural Gas
Laundry In Hall, Full Size W/D Area
Exterior
Garage Spaces 1.0
Utilities Available City Sewer, City Water, Sidewalk
Roof Type Composition,Shingle
Total Parking Spaces 1
Garage Yes
Building
Story One
Foundation Pillar/Post/Pier
Level or Stories One
Structure Type Brick,Siding,Stone Veneer
Schools
Elementary Schools Rosemont
Middle Schools Greiner
High Schools Sunset
School District Dallas Isd
Others
Ownership See tax
Acceptable Financing Cash, Conventional
Listing Terms Cash, Conventional
Financing Conventional
Read Less Info
Want to know what your home might be worth? Contact us for a FREE valuation!

Our team is ready to help you sell your home for the highest possible price ASAP

©2024 North Texas Real Estate Information Systems.
Bought with Jason Saucedo • Dave Perry Miller Real Estate

"My job is to find and attract mastery-based agents to the office, protect the culture, and make sure everyone is happy! "






