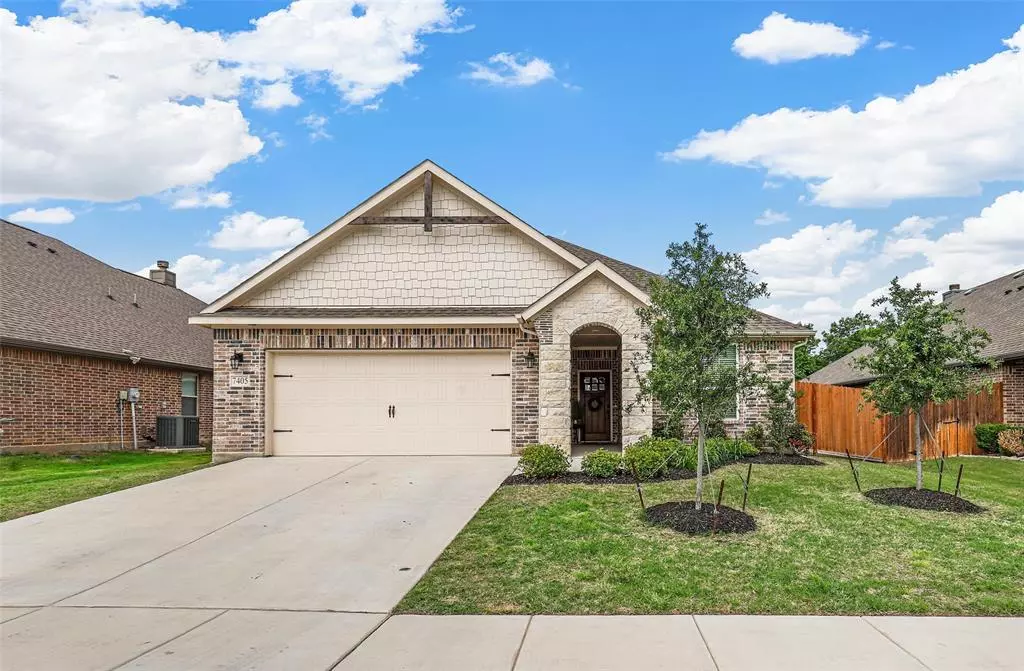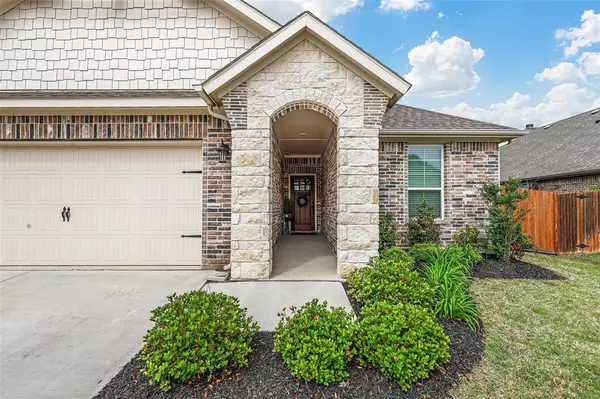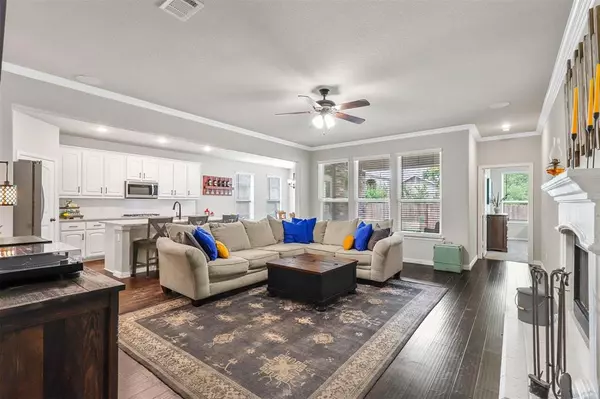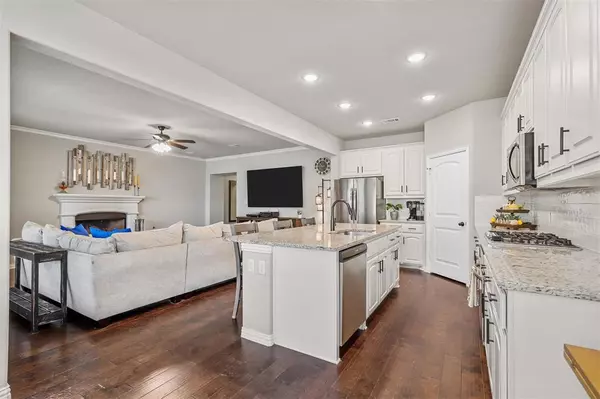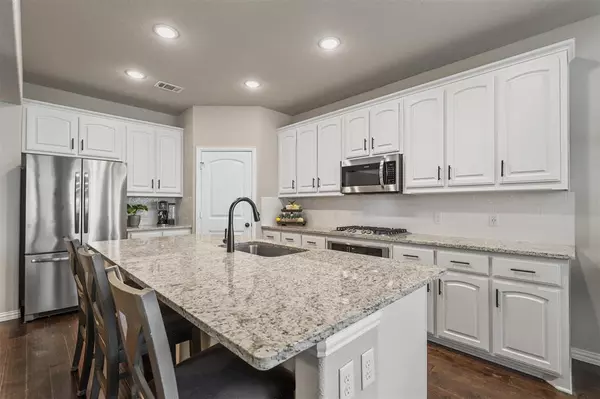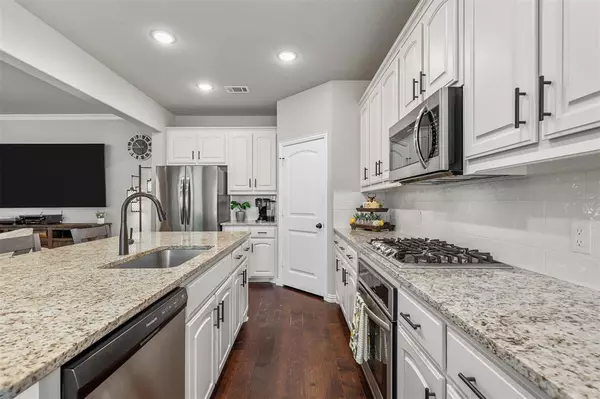$365,000
For more information regarding the value of a property, please contact us for a free consultation.
4 Beds
2 Baths
1,946 SqFt
SOLD DATE : 05/15/2024
Key Details
Property Type Single Family Home
Sub Type Single Family Residence
Listing Status Sold
Purchase Type For Sale
Square Footage 1,946 sqft
Price per Sqft $187
Subdivision Innisbrook Place
MLS Listing ID 20586440
Sold Date 05/15/24
Style Traditional
Bedrooms 4
Full Baths 2
HOA Fees $32/ann
HOA Y/N Mandatory
Year Built 2021
Lot Size 6,577 Sqft
Acres 0.151
Property Description
Introducing a true 4 bed 2 bath home built in 2021 featuring a full brick exterior located in Innisbrook Place . This Riverside Homes gem boasts excellent craftsmanship, insulated exterior walls for energy efficiency, an irrigation system to keep your lawn looking pristine year-round, and surround sound. The open floor plan is perfect for entertaining guests or enjoying quiet evenings. The spacious layout allows for plenty of natural light to fill the rooms, creating a warm and inviting atmosphere. The kitchen is a chef’s dream with the abundance of cabinets, gas cooktop, and practical layout. The primary suite is off the back of the home enhanced by the spa-like bath including both a deep garden tub and separate tiled shower, and spacious walk-in closet. Step outside onto a covered patio perfect for enjoying your morning coffee or hosting summer BBQs. Take advantage of the additional deck and indulge in the beautiful sunset views. Don't miss out on this opportunity.
Location
State TX
County Tarrant
Community Community Pool, Community Sprinkler, Curbs, Pool, Sidewalks
Direction Exit 820 at Azle Ave. R on boat club road, R on WJ Boaz, L on Bellingham Rd second house on the L
Rooms
Dining Room 1
Interior
Interior Features Cable TV Available, Flat Screen Wiring, Granite Counters, High Speed Internet Available, Kitchen Island, Open Floorplan, Pantry, Smart Home System, Sound System Wiring, Walk-In Closet(s), Wired for Data
Heating Central, Fireplace(s)
Cooling Ceiling Fan(s), Central Air
Flooring Carpet, Ceramic Tile, Laminate
Fireplaces Number 1
Fireplaces Type Gas
Equipment Irrigation Equipment
Appliance Dishwasher, Disposal, Electric Oven, Gas Cooktop, Gas Water Heater, Microwave, Plumbed For Gas in Kitchen
Heat Source Central, Fireplace(s)
Laundry Electric Dryer Hookup, Utility Room, Full Size W/D Area, Washer Hookup
Exterior
Exterior Feature Private Yard
Garage Spaces 2.0
Fence Wood
Community Features Community Pool, Community Sprinkler, Curbs, Pool, Sidewalks
Utilities Available All Weather Road, Asphalt, City Sewer, City Water, Community Mailbox, Concrete, Curbs, Electricity Available, Electricity Connected, Individual Gas Meter, Individual Water Meter, Natural Gas Available, Phone Available, Sidewalk, Underground Utilities
Roof Type Composition
Total Parking Spaces 2
Garage Yes
Building
Lot Description Cleared, Few Trees, Landscaped, Sprinkler System, Subdivision
Story One
Foundation Slab
Level or Stories One
Structure Type Brick,Stone Veneer,Wood
Schools
Elementary Schools Lake Pointe
Middle Schools Wayside
High Schools Boswell
School District Eagle Mt-Saginaw Isd
Others
Ownership See Tax
Acceptable Financing 1031 Exchange, Cash, Conventional, FHA, VA Loan
Listing Terms 1031 Exchange, Cash, Conventional, FHA, VA Loan
Financing VA
Special Listing Condition Owner/ Agent, Survey Available
Read Less Info
Want to know what your home might be worth? Contact us for a FREE valuation!

Our team is ready to help you sell your home for the highest possible price ASAP

©2024 North Texas Real Estate Information Systems.
Bought with Viet Ta • AKL Real Estate

"My job is to find and attract mastery-based agents to the office, protect the culture, and make sure everyone is happy! "

