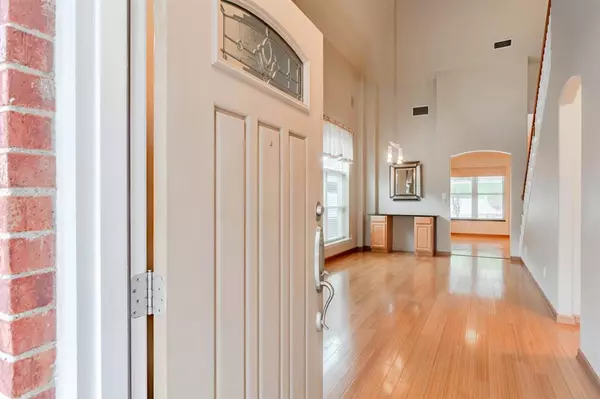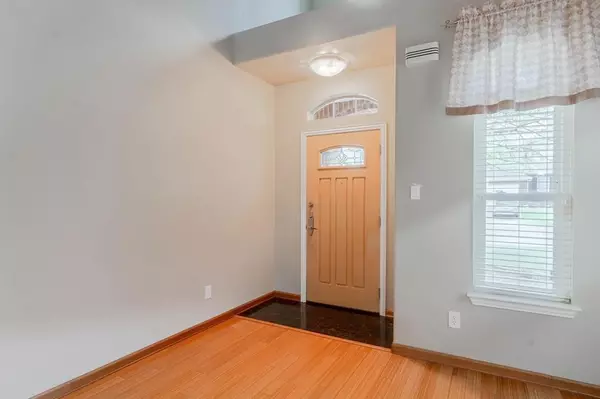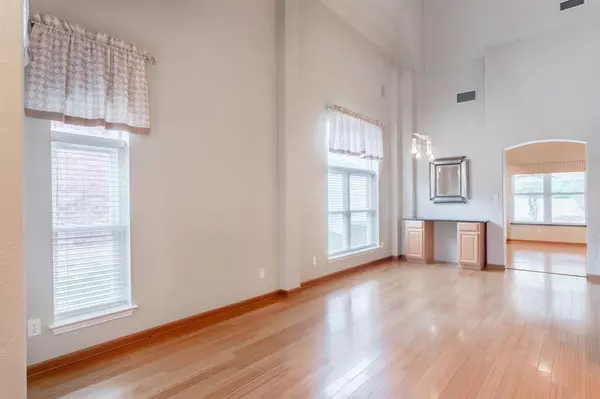$449,000
For more information regarding the value of a property, please contact us for a free consultation.
4 Beds
3 Baths
2,356 SqFt
SOLD DATE : 05/14/2024
Key Details
Property Type Single Family Home
Sub Type Single Family Residence
Listing Status Sold
Purchase Type For Sale
Square Footage 2,356 sqft
Price per Sqft $190
Subdivision Fossil Park Add
MLS Listing ID 20559937
Sold Date 05/14/24
Style Traditional
Bedrooms 4
Full Baths 3
HOA Y/N None
Year Built 1997
Annual Tax Amount $6,644
Lot Size 9,583 Sqft
Acres 0.22
Property Description
Beauty and Location! Come check out this gorgeous 4-3-2-2 home! The moment you enter, begin to notice the attention-to-detail. Meticulously maintained, this 4-Bed, 3-Bath home with 2-living and 2-dining areas offers Bamboo and Engineered Hardwood flooring, Quorum lighting and wired for sound throughout, Granite slab-framed fireplace, Granite countertops and backsplash, and so much more. The over-sized backyard offers a huge covered patio (Viking Gas Grill included), saltwater pool, tastefully landscaped with decorative lighting. Located in north Fort Worth, this beautiful home provides quick access to downtown Fort Worth, the historic Stockyards, as well as the Alliance shopping, dining and entertainment experience. Not to mention, Texas Motor Speedway, historic Grapevine TX (Christmas Capital of Texas) and Arlington's sports venues. For more information about this home, ask your Real Estate agent to check the Transaction Desk. We look forward to meeting you!
Location
State TX
County Tarrant
Community Playground
Direction From Western Center Blvd, turn north on Riverside Dr. Turn left on Fossil Parks Dr. Home will be 3rd house on the right.
Rooms
Dining Room 2
Interior
Interior Features Cable TV Available, Flat Screen Wiring, Granite Counters, High Speed Internet Available, Kitchen Island, Sound System Wiring, Walk-In Closet(s)
Heating Central, Fireplace(s), Natural Gas
Cooling Ceiling Fan(s), Central Air
Flooring Bamboo, Carpet, Hardwood, Tile
Fireplaces Number 1
Fireplaces Type Family Room, Gas Logs, Gas Starter
Appliance Dishwasher, Disposal, Dryer, Electric Oven, Gas Cooktop, Gas Water Heater, Microwave, Refrigerator, Washer
Heat Source Central, Fireplace(s), Natural Gas
Laundry Full Size W/D Area
Exterior
Exterior Feature Covered Patio/Porch, Gas Grill, Lighting, Storage
Garage Spaces 2.0
Fence Back Yard, Vinyl
Pool In Ground, Salt Water, Water Feature
Community Features Playground
Utilities Available Cable Available, City Sewer, City Water, Curbs, Electricity Connected
Roof Type Composition
Total Parking Spaces 2
Garage Yes
Private Pool 1
Building
Lot Description Lrg. Backyard Grass, Sprinkler System, Subdivision
Story Two
Foundation Slab
Level or Stories Two
Structure Type Brick
Schools
Elementary Schools Basswood
Middle Schools Vista Ridge
High Schools Fossilridg
School District Keller Isd
Others
Ownership OF RECORD
Acceptable Financing Cash, Conventional, FHA, VA Loan
Listing Terms Cash, Conventional, FHA, VA Loan
Financing Conventional
Read Less Info
Want to know what your home might be worth? Contact us for a FREE valuation!

Our team is ready to help you sell your home for the highest possible price ASAP

©2024 North Texas Real Estate Information Systems.
Bought with Lisa Cowen • Monument Realty

"My job is to find and attract mastery-based agents to the office, protect the culture, and make sure everyone is happy! "






