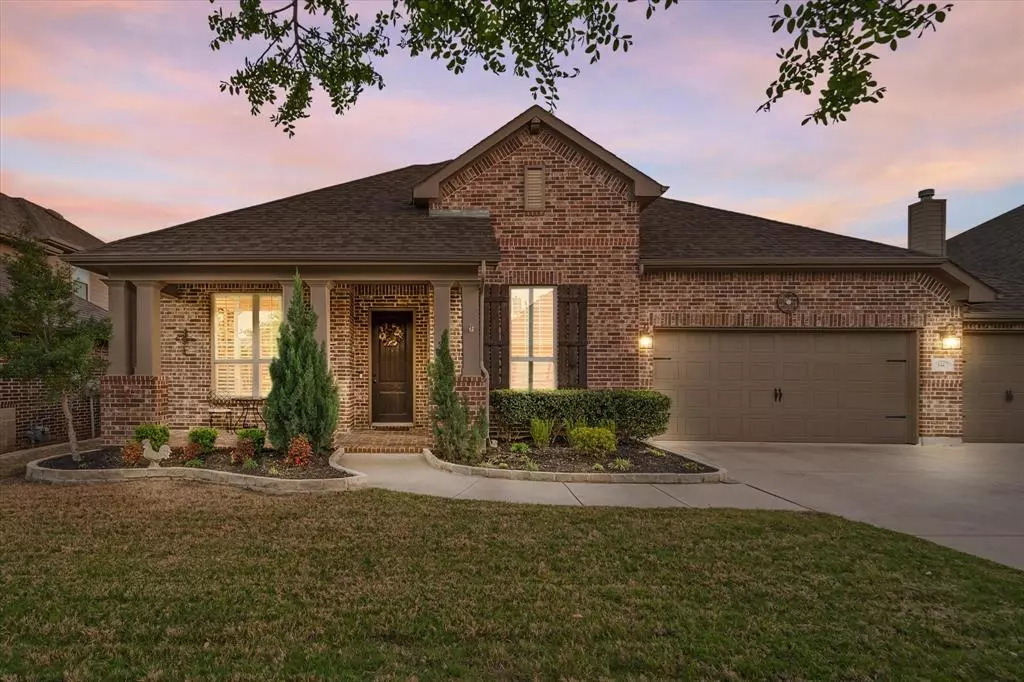$475,000
For more information regarding the value of a property, please contact us for a free consultation.
4 Beds
3 Baths
2,487 SqFt
SOLD DATE : 05/07/2024
Key Details
Property Type Single Family Home
Sub Type Single Family Residence
Listing Status Sold
Purchase Type For Sale
Square Footage 2,487 sqft
Price per Sqft $190
Subdivision Creekwood Add
MLS Listing ID 20574444
Sold Date 05/07/24
Style Traditional
Bedrooms 4
Full Baths 3
HOA Fees $22
HOA Y/N Mandatory
Year Built 2015
Annual Tax Amount $9,949
Lot Size 9,801 Sqft
Acres 0.225
Property Description
Welcome to this charming 4 bed 3 bath home with an open floorplan and beautiful hardwood floors throughout. As you enter, you're greeted by a spacious dining area that seamlessly flows into the kitchen and living room. The kitchen has beautiful granite countertops, a gas cooktop, double ovens, an oversized island and breakfast bar. This home features a desirable split-bedroom layout, with one bedroom and bath separate from the other two bedrooms and bathroom. This design offers privacy and flexibility, ideal for families or guests. The primary suite is tucked away at the back of the house, providing a peaceful retreat. Step outside to discover the expansive backyard oasis, featuring a large back patio that overlooks the lush greenbelt, providing a picturesque backdrop for every occasion. Whether you're hosting gatherings, savoring your morning coffee in solitude, or simply basking in the beauty of nature, this outdoor sanctuary offers endless possibilities for enjoyment and relaxation.
Location
State TX
County Tarrant
Community Community Pool, Greenbelt, Jogging Path/Bike Path, Playground
Direction Please use GPS
Rooms
Dining Room 2
Interior
Interior Features Cable TV Available, Decorative Lighting, Eat-in Kitchen, Granite Counters, High Speed Internet Available, Kitchen Island, Open Floorplan, Walk-In Closet(s)
Heating Central, Natural Gas
Cooling Ceiling Fan(s), Central Air, Electric
Flooring Carpet, Ceramic Tile, Wood
Fireplaces Number 1
Fireplaces Type Living Room, Wood Burning
Appliance Built-in Gas Range, Dishwasher, Disposal, Electric Oven, Microwave, Double Oven, Plumbed For Gas in Kitchen
Heat Source Central, Natural Gas
Laundry Utility Room, Full Size W/D Area
Exterior
Exterior Feature Covered Patio/Porch, Rain Gutters, Lighting
Garage Spaces 3.0
Fence Wrought Iron
Community Features Community Pool, Greenbelt, Jogging Path/Bike Path, Playground
Utilities Available City Sewer, City Water, Individual Gas Meter
Roof Type Composition
Total Parking Spaces 3
Garage Yes
Building
Lot Description Few Trees, Greenbelt, Interior Lot, Subdivision
Story One
Foundation Slab
Level or Stories One
Structure Type Brick
Schools
Elementary Schools Copper Creek
Middle Schools Prairie Vista
High Schools Saginaw
School District Eagle Mt-Saginaw Isd
Others
Ownership See Tax
Acceptable Financing Cash, Conventional, FHA, VA Loan
Listing Terms Cash, Conventional, FHA, VA Loan
Financing Cash
Read Less Info
Want to know what your home might be worth? Contact us for a FREE valuation!

Our team is ready to help you sell your home for the highest possible price ASAP

©2024 North Texas Real Estate Information Systems.
Bought with Amanda Bell • Berkshire HathawayHS PenFed TX

"My job is to find and attract mastery-based agents to the office, protect the culture, and make sure everyone is happy! "

