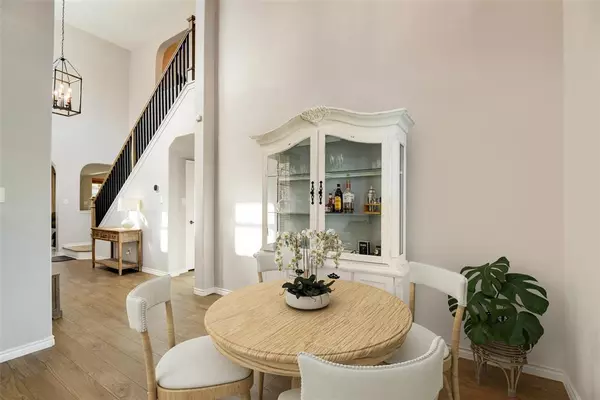$559,000
For more information regarding the value of a property, please contact us for a free consultation.
3 Beds
3 Baths
2,631 SqFt
SOLD DATE : 05/07/2024
Key Details
Property Type Single Family Home
Sub Type Single Family Residence
Listing Status Sold
Purchase Type For Sale
Square Footage 2,631 sqft
Price per Sqft $212
Subdivision Oak Point Estates
MLS Listing ID 20570002
Sold Date 05/07/24
Style Traditional
Bedrooms 3
Full Baths 2
Half Baths 1
HOA Fees $135/qua
HOA Y/N Mandatory
Year Built 2006
Annual Tax Amount $8,125
Lot Size 5,227 Sqft
Acres 0.12
Property Description
Spacious & beautifully updated with on-trend style, this home in Oak Point Estates offers luxury living at its finest. Recently renovated inside & out, the home boasts new luxury vinyl plank flooring throughout, complemented by a custom staircase with Red Oak treads. The primary bedroom features an oversized layout, complete with a walk-in custom closet & a fireplace. The updates continue with new light fixtures enhancing the ambiance. The laundry room has been transformed with a custom folding table. Practical updates include new water heaters & a water softener & air handler recently replaced. The Oak Point Estates community provides a truly luxurious lifestyle, with the HOA covering all front yard maintenance, including grass cutting & bush trimming. Residents also enjoy full access to the Oak Point Nature Preserve featuring fishing, a lake, a zipline & scenic trails. Don't miss the opportunity to call this stunning property home, where luxury & convenience meet in perfect harmony.
Location
State TX
County Collin
Community Community Pool, Jogging Path/Bike Path, Other
Direction From 75-Central Exprssway, Head east on E Spring Creek Pkwy toward Split Trail Rd Use the left lane to turn left on Jupiter Rd Turn left on Hickory Hill Dr Destination will be on the Left.
Rooms
Dining Room 2
Interior
Interior Features Cable TV Available, Central Vacuum, Chandelier, Dry Bar, Eat-in Kitchen, Flat Screen Wiring, Granite Counters, High Speed Internet Available, Open Floorplan, Pantry, Walk-In Closet(s)
Heating Central, Electric, Fireplace(s)
Cooling Ceiling Fan(s), Central Air, Electric
Flooring Luxury Vinyl Plank, Tile
Fireplaces Number 2
Fireplaces Type Bedroom, Electric, Family Room, Wood Burning
Appliance Dishwasher, Disposal, Electric Oven, Electric Range
Heat Source Central, Electric, Fireplace(s)
Laundry Electric Dryer Hookup, Utility Room, Full Size W/D Area, Washer Hookup
Exterior
Exterior Feature Covered Patio/Porch, Garden(s), Rain Gutters
Garage Spaces 2.0
Fence Back Yard, Privacy, Wood
Community Features Community Pool, Jogging Path/Bike Path, Other
Utilities Available Cable Available, City Sewer, City Water, Electricity Available, Electricity Connected
Roof Type Composition
Total Parking Spaces 2
Garage Yes
Building
Lot Description Acreage, Adjacent to Greenbelt, Few Trees, Sprinkler System, Subdivision
Story Two
Foundation Slab
Level or Stories Two
Structure Type Brick,Rock/Stone,Stone Veneer,Wood
Schools
Elementary Schools Mccall
Middle Schools Bowman
High Schools Plano East
School District Plano Isd
Others
Restrictions No Livestock,No Mobile Home
Ownership On File
Acceptable Financing Cash, Conventional, FHA, VA Loan
Listing Terms Cash, Conventional, FHA, VA Loan
Financing Conventional
Read Less Info
Want to know what your home might be worth? Contact us for a FREE valuation!

Our team is ready to help you sell your home for the highest possible price ASAP

©2024 North Texas Real Estate Information Systems.
Bought with Junhua Lu • Fathom Realty

"My job is to find and attract mastery-based agents to the office, protect the culture, and make sure everyone is happy! "






