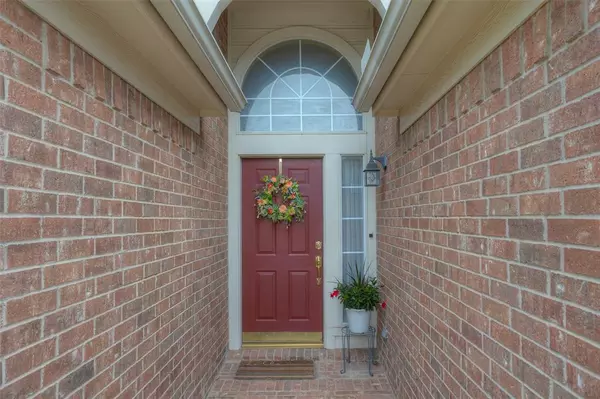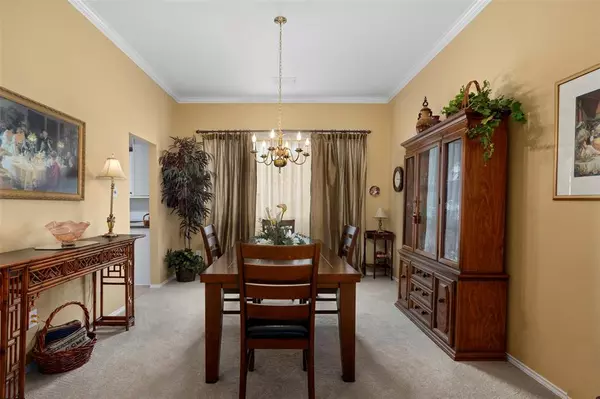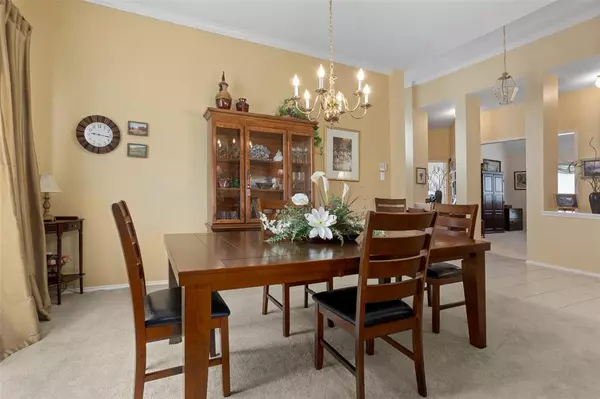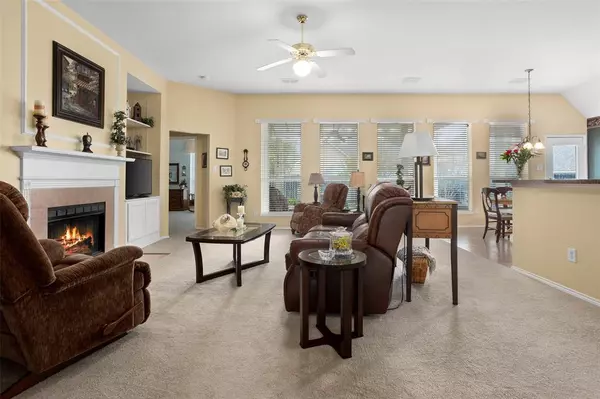$425,000
For more information regarding the value of a property, please contact us for a free consultation.
3 Beds
3 Baths
2,405 SqFt
SOLD DATE : 04/24/2024
Key Details
Property Type Single Family Home
Sub Type Single Family Residence
Listing Status Sold
Purchase Type For Sale
Square Footage 2,405 sqft
Price per Sqft $176
Subdivision Hulen Bend Estates Add
MLS Listing ID 20575859
Sold Date 04/24/24
Style Traditional
Bedrooms 3
Full Baths 2
Half Baths 1
HOA Fees $25
HOA Y/N Mandatory
Year Built 1997
Lot Size 7,535 Sqft
Acres 0.173
Property Description
Perfectly maintained, this custom-built home, owned by one individual, is located in Hulen Bend Estates. It comprises three bedrooms and two and a half bathrooms, featuring an open floor plan. The kitchen is large with granite countertops, a breakfast bar, and ample storage space. Relax by the warmth of the gas log fireplace in the spacious living area. The primary bedroom, offering space for a sitting area, is secluded from the other two bedrooms and receives plenty of natural light. A study area with numerous bookshelves is positioned between the secondary bedrooms or can serve as a children's play area. Step outside onto the expansive covered back patio, equipped with a beautiful pergola. The Hulen Bend Estates HOA provides access to a community pool, clubhouse, and playground. Convenient location, close to South Hulen Street shopping and restaurants.
Location
State TX
County Tarrant
Community Club House, Community Pool, Playground
Direction From Chisholm Trail Parkay N., Exit Oakmont Blvd., Turn Left, Turn Right on Oakmont Trail, Right on Mesa to 6914 on the Right.
Rooms
Dining Room 2
Interior
Interior Features Built-in Features, Cable TV Available, Decorative Lighting, Double Vanity, Eat-in Kitchen, Granite Counters, High Speed Internet Available, Open Floorplan, Pantry, Walk-In Closet(s)
Heating Central, Fireplace(s), Natural Gas
Cooling Ceiling Fan(s), Central Air, Electric
Flooring Carpet, Ceramic Tile
Fireplaces Number 1
Fireplaces Type Family Room, Gas Logs
Appliance Dishwasher, Disposal, Electric Cooktop, Electric Oven, Microwave
Heat Source Central, Fireplace(s), Natural Gas
Laundry Electric Dryer Hookup, Utility Room, Full Size W/D Area, Washer Hookup
Exterior
Exterior Feature Covered Patio/Porch, Rain Gutters
Garage Spaces 2.0
Fence Wood
Community Features Club House, Community Pool, Playground
Utilities Available Cable Available, City Sewer, City Water, Curbs, Electricity Available, Electricity Connected, Individual Gas Meter, Individual Water Meter, Sewer Available
Roof Type Composition
Total Parking Spaces 2
Garage Yes
Building
Lot Description Interior Lot, Subdivision
Story One
Foundation Slab
Level or Stories One
Structure Type Brick
Schools
Elementary Schools Oakmont
Middle Schools Summer Creek
High Schools North Crowley
School District Crowley Isd
Others
Ownership Of Record
Acceptable Financing Cash, Conventional, FHA, VA Loan
Listing Terms Cash, Conventional, FHA, VA Loan
Financing Cash
Special Listing Condition Survey Available
Read Less Info
Want to know what your home might be worth? Contact us for a FREE valuation!

Our team is ready to help you sell your home for the highest possible price ASAP

©2024 North Texas Real Estate Information Systems.
Bought with Mary Moore • Ekklesia Real Estate

"My job is to find and attract mastery-based agents to the office, protect the culture, and make sure everyone is happy! "






