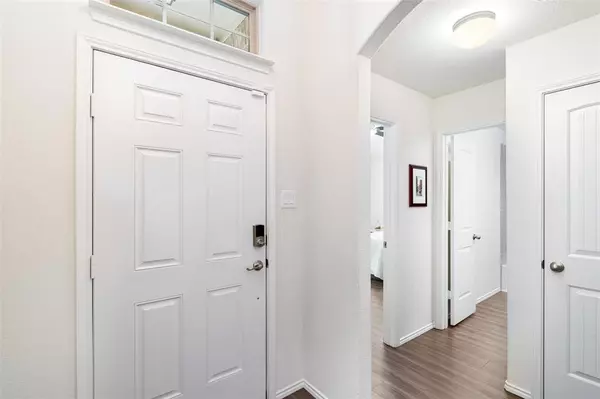$317,900
For more information regarding the value of a property, please contact us for a free consultation.
3 Beds
2 Baths
1,509 SqFt
SOLD DATE : 04/19/2024
Key Details
Property Type Single Family Home
Sub Type Single Family Residence
Listing Status Sold
Purchase Type For Sale
Square Footage 1,509 sqft
Price per Sqft $210
Subdivision Sendera Ranch East Phase 15
MLS Listing ID 20548860
Sold Date 04/19/24
Bedrooms 3
Full Baths 2
HOA Fees $52/qua
HOA Y/N Mandatory
Year Built 2019
Annual Tax Amount $5,129
Lot Size 5,575 Sqft
Acres 0.128
Property Description
Welcome to your dream home! This 1,509 square foot haven boasts 3 beds and 2 baths, an ideal blend of comfort and style. Step inside onto the plush luxury vinyl flooring that seamlessly guides you through the open-concept living space. A touch of elegance extends beyond as you discover an upgraded kitchen and a cozy living area. Embrace the beauty of outdoor living with an extended patio, ideal for entertaining. The back of the home is enhanced with newly added gutters, ensuring both functionality and aesthetic appeal. Each bedroom has been upgraded with stylish ceiling fans, providing a cool breeze for restful nights. As a resident, you'll not only enjoy the privacy of your own oasis but also gain exclusive access to three community pools, a clubhouse, playgrounds, and lush common areas. Seize the opportunity to make this house your home. Schedule a visit today and experience firsthand the charm, convenience, and endless possibilities that await you in this delightful property.
Location
State TX
County Denton
Community Community Pool
Direction Use your GPS From 35 W turn West on Westport Pkwy for 4 mile. Turn left at the 'T' intersection on John Day Rd. Turn right on Anvil Dr. Turn Right on Cloudview Way, Turn Right on Saguaro Dr and home is on your left.
Rooms
Dining Room 1
Interior
Interior Features Granite Counters, Kitchen Island, Open Floorplan, Walk-In Closet(s)
Heating Central, Natural Gas
Cooling Ceiling Fan(s), Central Air, Electric
Flooring Luxury Vinyl Plank
Appliance Dishwasher, Disposal, Dryer, Gas Oven, Microwave, Washer
Heat Source Central, Natural Gas
Laundry Electric Dryer Hookup, Utility Room, Full Size W/D Area, Washer Hookup
Exterior
Exterior Feature Covered Patio/Porch
Garage Spaces 2.0
Fence Back Yard, Wood
Community Features Community Pool
Utilities Available City Sewer, City Water
Roof Type Composition
Total Parking Spaces 2
Garage Yes
Building
Lot Description Cul-De-Sac
Story One
Foundation Slab
Level or Stories One
Structure Type Brick
Schools
Elementary Schools Lance Thompson
Middle Schools Wilson
High Schools Northwest
School District Northwest Isd
Others
Ownership See Tax Role
Acceptable Financing Cash, Conventional, FHA, VA Loan
Listing Terms Cash, Conventional, FHA, VA Loan
Financing Conventional
Read Less Info
Want to know what your home might be worth? Contact us for a FREE valuation!

Our team is ready to help you sell your home for the highest possible price ASAP

©2024 North Texas Real Estate Information Systems.
Bought with Deanna Chavez • Real

"My job is to find and attract mastery-based agents to the office, protect the culture, and make sure everyone is happy! "






