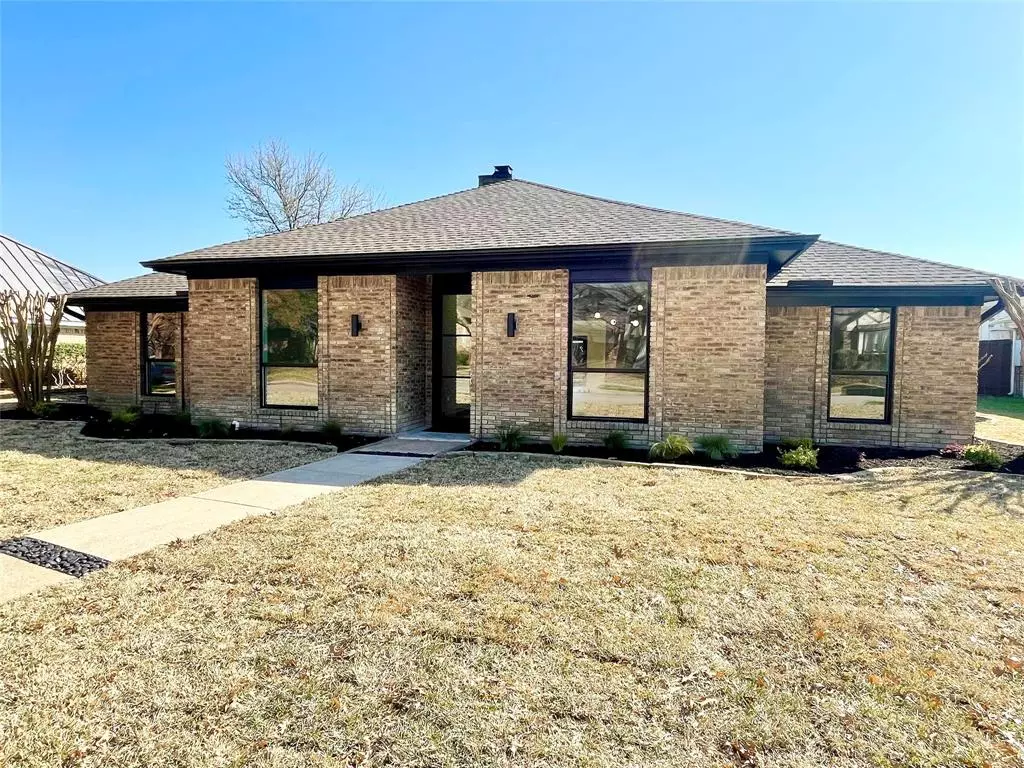$674,995
For more information regarding the value of a property, please contact us for a free consultation.
4 Beds
3 Baths
2,426 SqFt
SOLD DATE : 04/08/2024
Key Details
Property Type Single Family Home
Sub Type Single Family Residence
Listing Status Sold
Purchase Type For Sale
Square Footage 2,426 sqft
Price per Sqft $278
Subdivision Prairie Creek Estates 3
MLS Listing ID 20545941
Sold Date 04/08/24
Style Contemporary/Modern,Traditional
Bedrooms 4
Full Baths 2
Half Baths 1
HOA Y/N None
Year Built 1981
Annual Tax Amount $6,867
Lot Size 9,147 Sqft
Acres 0.21
Property Description
Beautiful, sophisticated home located in desirable Prairie Creek Estates 03 updated with today's design trends and open living spaces. Modern paneled black iron front door floods the home with natural light and leads you to the amazing kitchen with white calacatta quartz counters featuring a massive ten-foot island with double waterfall edges, white makoto tiled backsplash, 42-inch shaker style cabinets painted a light grey, satin brass hardware, and stainless-steel appliances. Primary bathroom is sure to impress with gorgeous hexagon floor tile, curbless shower, white makoto wall tile with designer matte finish, free standing tub, painted light grey cabinets, and calacatta quartz counters. Stunning blonde engineered hardwood floors and matching beams. Updated lighting throughout home, new paint, new windows, new carpet, and new hardware makes this home a must see. Come see it today.
Location
State TX
County Collin
Direction From Parker and Independence head north on Independence, turn right onto Laguna, house will be down on your right hand side.
Rooms
Dining Room 1
Interior
Interior Features Chandelier, Decorative Lighting, Kitchen Island, Open Floorplan, Vaulted Ceiling(s)
Heating Central, Natural Gas
Cooling Central Air, Electric
Flooring Carpet, Simulated Wood, Tile
Fireplaces Number 1
Fireplaces Type Gas, Gas Logs, Living Room
Appliance Dishwasher, Disposal, Gas Range, Gas Water Heater, Microwave
Heat Source Central, Natural Gas
Laundry Electric Dryer Hookup, Gas Dryer Hookup, Utility Room, Full Size W/D Area, Washer Hookup
Exterior
Exterior Feature Rain Gutters
Garage Spaces 2.0
Fence Back Yard, Wood
Pool Gunite, In Ground
Utilities Available Alley, City Sewer, City Water, Concrete, Curbs, Individual Gas Meter, Individual Water Meter, Sidewalk
Roof Type Composition
Total Parking Spaces 2
Garage Yes
Private Pool 1
Building
Lot Description Interior Lot, Landscaped, Sprinkler System, Subdivision
Story One
Foundation Slab
Level or Stories One
Structure Type Brick,Siding
Schools
Elementary Schools Hughston
Middle Schools Haggard
High Schools Vines
School District Plano Isd
Others
Ownership Archwood Properties, LLC
Acceptable Financing Cash, Conventional
Listing Terms Cash, Conventional
Financing Conventional
Special Listing Condition Owner/ Agent
Read Less Info
Want to know what your home might be worth? Contact us for a FREE valuation!

Our team is ready to help you sell your home for the highest possible price ASAP

©2024 North Texas Real Estate Information Systems.
Bought with Marcus Soler • Regal, REALTORS

"My job is to find and attract mastery-based agents to the office, protect the culture, and make sure everyone is happy! "






